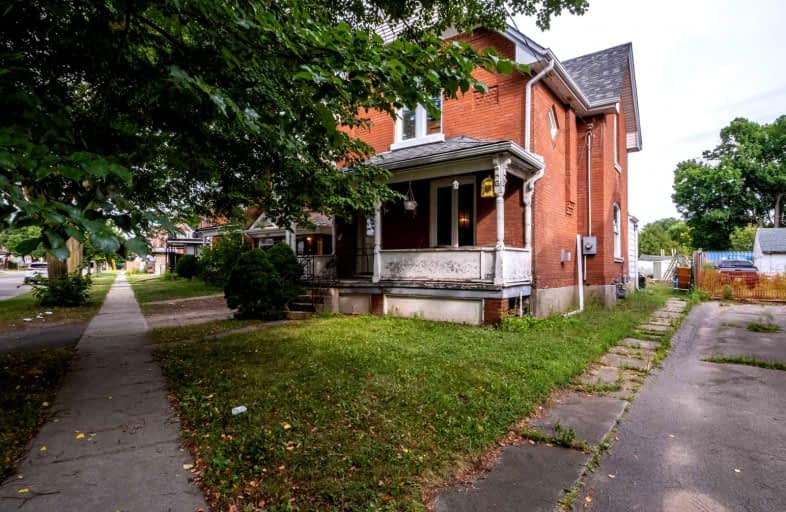
Video Tour

ÉÉC Sainte-Marguerite-Bourgeoys-Brantfrd
Elementary: Catholic
1.42 km
Princess Elizabeth Public School
Elementary: Public
0.81 km
Bellview Public School
Elementary: Public
0.81 km
Major Ballachey Public School
Elementary: Public
0.97 km
King George School
Elementary: Public
1.79 km
Jean Vanier Catholic Elementary School
Elementary: Catholic
1.00 km
St. Mary Catholic Learning Centre
Secondary: Catholic
1.03 km
Grand Erie Learning Alternatives
Secondary: Public
2.37 km
Pauline Johnson Collegiate and Vocational School
Secondary: Public
1.65 km
North Park Collegiate and Vocational School
Secondary: Public
4.36 km
Brantford Collegiate Institute and Vocational School
Secondary: Public
2.19 km
Assumption College School School
Secondary: Catholic
3.70 km



