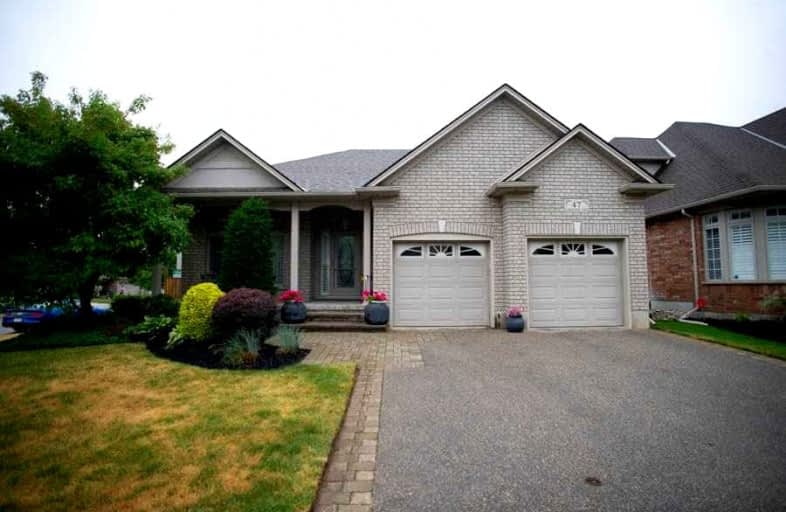
Video Tour

Greenbrier Public School
Elementary: Public
1.22 km
St. Leo School
Elementary: Catholic
1.79 km
James Hillier Public School
Elementary: Public
2.11 km
Russell Reid Public School
Elementary: Public
0.84 km
Our Lady of Providence Catholic Elementary School
Elementary: Catholic
0.54 km
Confederation Elementary School
Elementary: Public
1.28 km
St. Mary Catholic Learning Centre
Secondary: Catholic
5.46 km
Grand Erie Learning Alternatives
Secondary: Public
4.56 km
Tollgate Technological Skills Centre Secondary School
Secondary: Public
1.45 km
St John's College
Secondary: Catholic
2.09 km
North Park Collegiate and Vocational School
Secondary: Public
2.50 km
Brantford Collegiate Institute and Vocational School
Secondary: Public
4.23 km













