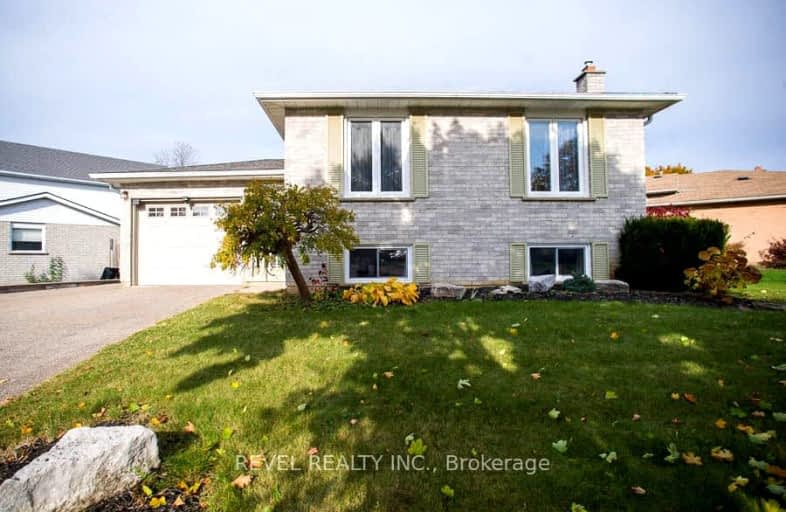
Video Tour
Car-Dependent
- Most errands require a car.
42
/100
Somewhat Bikeable
- Most errands require a car.
42
/100

Resurrection School
Elementary: Catholic
2.17 km
Cedarland Public School
Elementary: Public
2.38 km
Branlyn Community School
Elementary: Public
0.97 km
Brier Park Public School
Elementary: Public
2.28 km
Notre Dame School
Elementary: Catholic
1.02 km
Banbury Heights School
Elementary: Public
0.21 km
St. Mary Catholic Learning Centre
Secondary: Catholic
5.90 km
Grand Erie Learning Alternatives
Secondary: Public
4.56 km
Tollgate Technological Skills Centre Secondary School
Secondary: Public
5.02 km
Pauline Johnson Collegiate and Vocational School
Secondary: Public
5.57 km
North Park Collegiate and Vocational School
Secondary: Public
3.32 km
Brantford Collegiate Institute and Vocational School
Secondary: Public
6.13 km
-
Bridle Path Park
Ontario 1.21km -
Lynden Hills Park
363 Brantwood Park Rd (Sympatica Crescent), Brantford ON N3P 1G8 1.42km -
Wilkes Park
Ontario 3.43km
-
Localcoin Bitcoin ATM - Hasty Market
627 Park Rd N, Brantford ON N3T 5L8 1.38km -
CIBC
84 Lynden Rd (Wayne Gretzky Pkwy.), Brantford ON N3R 6B8 1.93km -
TD Bank Financial Group
444 Fairview Dr (at West Street), Brantford ON N3R 2X8 2.36km











