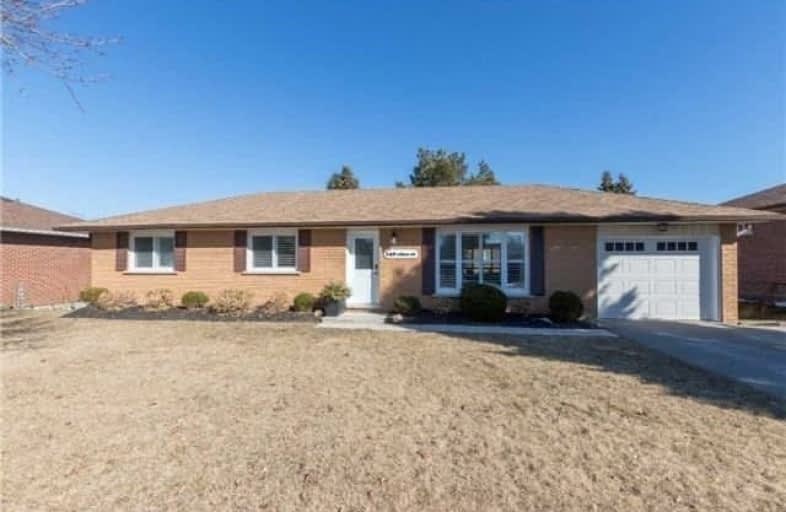Sold on May 25, 2018
Note: Property is not currently for sale or for rent.

-
Type: Detached
-
Style: Bungalow
-
Lot Size: 75.46 x 86.33 Feet
-
Age: No Data
-
Taxes: $3,250 per year
-
Days on Site: 21 Days
-
Added: Sep 07, 2019 (3 weeks on market)
-
Updated:
-
Last Checked: 2 months ago
-
MLS®#: N4117257
-
Listed By: Re/max realtron polsinello realty, brokerage
Right, Spacious, Open Concept Bungalow Located In The Highly Sought After Community Of Holland Landing. This Home Has Been Fully Renovated With High Quality, Wide Plank Hardwood Floors Through The Main Level, Custom Cabinetry, Marble Counters, S/S Appl, Pot Lights, Upgraded Architectural Trim. Finished Basement With Large Rec Area, Office, Spare Bedroom & Full 4Pc Bath. Multiple W/Os To Deck & Large Backyard! For Photos, Info, And Video Visit The Website.
Extras
Incl: S/S Fridge, S/S Gas Stove, S/S B/I Dishwasher, S/S B/I Microwave, Washer, Dryer, All Elf's, All Window Coverings, Bsmt Bar Fridge & Bsmt Fridge. Exclude: All Owners Personal Belongings, Rear Yard Hydrangea Bush & Butterfly Bush.
Property Details
Facts for 149 Olive Street, East Gwillimbury
Status
Days on Market: 21
Last Status: Sold
Sold Date: May 25, 2018
Closed Date: Jul 25, 2018
Expiry Date: Aug 31, 2018
Sold Price: $720,000
Unavailable Date: May 25, 2018
Input Date: May 04, 2018
Property
Status: Sale
Property Type: Detached
Style: Bungalow
Area: East Gwillimbury
Community: Holland Landing
Availability Date: Tba
Inside
Bedrooms: 3
Bedrooms Plus: 1
Bathrooms: 2
Kitchens: 1
Rooms: 6
Den/Family Room: No
Air Conditioning: Central Air
Fireplace: No
Washrooms: 2
Building
Basement: Finished
Basement 2: Sep Entrance
Heat Type: Forced Air
Heat Source: Gas
Exterior: Brick
Water Supply: Municipal
Special Designation: Unknown
Parking
Driveway: Private
Garage Spaces: 1
Garage Type: Built-In
Covered Parking Spaces: 3
Total Parking Spaces: 4
Fees
Tax Year: 2017
Tax Legal Description: Pcl 50-1 Sec 65M2151; Lt 50 **
Taxes: $3,250
Land
Cross Street: Yonge Street & Olive
Municipality District: East Gwillimbury
Fronting On: East
Pool: None
Sewer: Sewers
Lot Depth: 86.33 Feet
Lot Frontage: 75.46 Feet
Rooms
Room details for 149 Olive Street, East Gwillimbury
| Type | Dimensions | Description |
|---|---|---|
| Living Main | 3.46 x 5.90 | Hardwood Floor, Window |
| Dining Main | 3.07 x 2.89 | Hardwood Floor, Open Concept, W/O To Deck |
| Kitchen Main | 3.82 x 3.49 | Hardwood Floor, Open Concept, Stainless Steel Appl |
| Master Main | 4.09 x 3.25 | Hardwood Floor, Closet, Window |
| 2nd Br Main | 2.70 x 3.24 | Hardwood Floor, Closet, Window |
| 3rd Br Main | 2.71 x 3.41 | Hardwood Floor, Closet, Window |
| Br Bsmt | 3.39 x 2.92 | Laminate, Window |
| Rec Bsmt | 6.63 x 5.38 | Laminate, Dry Bar |
| Den Main | 3.23 x 2.02 | Laminate, Double Doors |
| XXXXXXXX | XXX XX, XXXX |
XXXX XXX XXXX |
$XXX,XXX |
| XXX XX, XXXX |
XXXXXX XXX XXXX |
$XXX,XXX | |
| XXXXXXXX | XXX XX, XXXX |
XXXXXXX XXX XXXX |
|
| XXX XX, XXXX |
XXXXXX XXX XXXX |
$XXX,XXX | |
| XXXXXXXX | XXX XX, XXXX |
XXXXXXX XXX XXXX |
|
| XXX XX, XXXX |
XXXXXX XXX XXXX |
$XXX,XXX |
| XXXXXXXX XXXX | XXX XX, XXXX | $720,000 XXX XXXX |
| XXXXXXXX XXXXXX | XXX XX, XXXX | $739,900 XXX XXXX |
| XXXXXXXX XXXXXXX | XXX XX, XXXX | XXX XXXX |
| XXXXXXXX XXXXXX | XXX XX, XXXX | $759,000 XXX XXXX |
| XXXXXXXX XXXXXXX | XXX XX, XXXX | XXX XXXX |
| XXXXXXXX XXXXXX | XXX XX, XXXX | $765,000 XXX XXXX |

ÉÉC Jean-Béliveau
Elementary: CatholicGood Shepherd Catholic Elementary School
Elementary: CatholicHolland Landing Public School
Elementary: PublicPark Avenue Public School
Elementary: PublicPoplar Bank Public School
Elementary: PublicPhoebe Gilman Public School
Elementary: PublicBradford Campus
Secondary: PublicHoly Trinity High School
Secondary: CatholicDr John M Denison Secondary School
Secondary: PublicSacred Heart Catholic High School
Secondary: CatholicSir William Mulock Secondary School
Secondary: PublicHuron Heights Secondary School
Secondary: Public