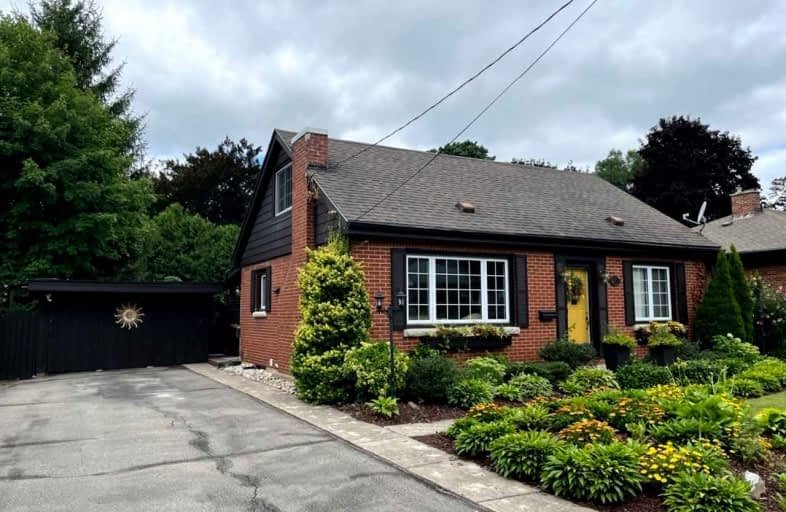
Video Tour

Christ the King School
Elementary: Catholic
1.06 km
Grandview Public School
Elementary: Public
1.03 km
Lansdowne-Costain Public School
Elementary: Public
0.90 km
St. Pius X Catholic Elementary School
Elementary: Catholic
1.20 km
James Hillier Public School
Elementary: Public
0.40 km
Confederation Elementary School
Elementary: Public
1.31 km
St. Mary Catholic Learning Centre
Secondary: Catholic
3.30 km
Grand Erie Learning Alternatives
Secondary: Public
2.85 km
Tollgate Technological Skills Centre Secondary School
Secondary: Public
1.05 km
St John's College
Secondary: Catholic
0.57 km
North Park Collegiate and Vocational School
Secondary: Public
2.07 km
Brantford Collegiate Institute and Vocational School
Secondary: Public
1.77 km













