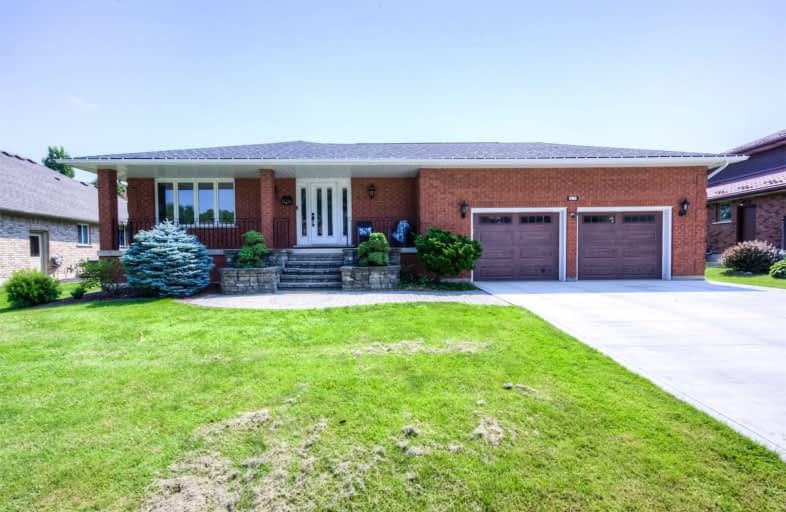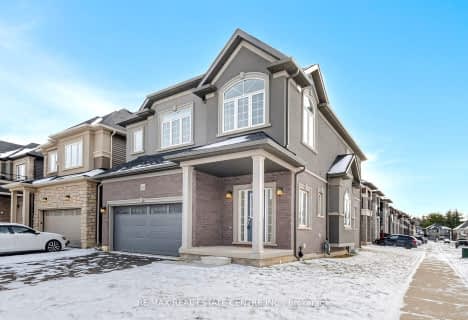
St. Theresa School
Elementary: Catholic
1.91 km
Lansdowne-Costain Public School
Elementary: Public
2.20 km
St. Basil Catholic Elementary School
Elementary: Catholic
2.59 km
St. Gabriel Catholic (Elementary) School
Elementary: Catholic
1.51 km
Dufferin Public School
Elementary: Public
2.16 km
Ryerson Heights Elementary School
Elementary: Public
1.40 km
St. Mary Catholic Learning Centre
Secondary: Catholic
4.45 km
Tollgate Technological Skills Centre Secondary School
Secondary: Public
3.79 km
St John's College
Secondary: Catholic
3.14 km
North Park Collegiate and Vocational School
Secondary: Public
5.11 km
Brantford Collegiate Institute and Vocational School
Secondary: Public
2.77 km
Assumption College School School
Secondary: Catholic
1.64 km














