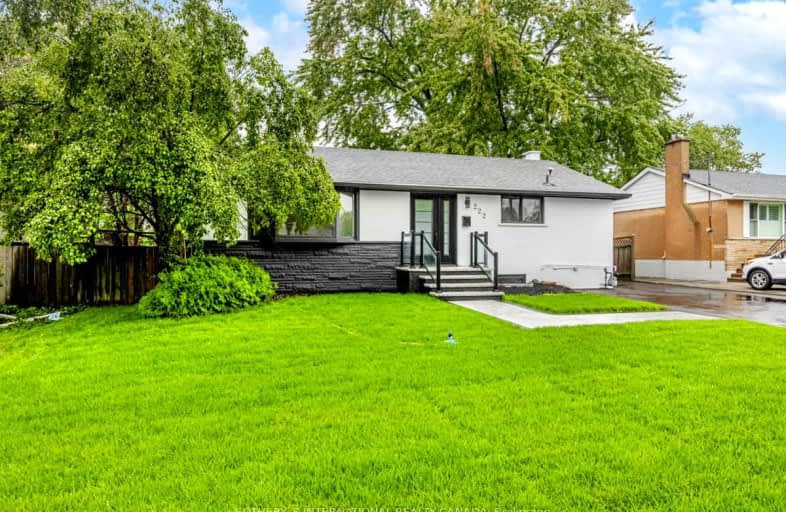Somewhat Walkable
- Some errands can be accomplished on foot.
Some Transit
- Most errands require a car.
Bikeable
- Some errands can be accomplished on bike.

St Patrick Separate School
Elementary: CatholicPauline Johnson Public School
Elementary: PublicAscension Separate School
Elementary: CatholicMohawk Gardens Public School
Elementary: PublicFrontenac Public School
Elementary: PublicPineland Public School
Elementary: PublicGary Allan High School - SCORE
Secondary: PublicGary Allan High School - Bronte Creek
Secondary: PublicGary Allan High School - Burlington
Secondary: PublicRobert Bateman High School
Secondary: PublicAssumption Roman Catholic Secondary School
Secondary: CatholicNelson High School
Secondary: Public-
Supreme Bar & Grill
5111 New Street, Burlington, ON L7L 1V2 1.28km -
Loondocks
5111 New Street, Burlington, ON L7L 1V2 1.28km -
Jacksons Landing
5000 New Street, Unit 1, Burlington, ON L7L 1V1 1.44km
-
Tim Hortons
5353 Lakeshore Road, Unit 31, Burlington, ON L7L 1C8 0.51km -
I Heart Boba
5000 New Street, Burlington, ON L7L 1V1 1.44km -
Starbucks
5111 New Street, Burlington, ON L7L 1V2 1.52km
-
Womens Fitness Clubs of Canada
200-491 Appleby Line, Burlington, ON L7L 2Y1 1.53km -
Crunch Fitness Burloak
3465 Wyecroft Road, Oakville, ON L6L 0B6 3.19km -
Tidal CrossFit Bronte
2334 Wyecroft Road, Unit B11, Oakville, ON L6L 6M1 4.59km
-
St George Pharamcy
5295 Lakeshore Road, Ste 5, Burlington, ON L7L 0.65km -
Rexall Pharmaplus
5061 New Street, Burlington, ON L7L 1V1 1.48km -
Shoppers Drug Mart
4524 New Street, Burlington, ON L7L 6B1 1.51km
-
Napoli Pizza
5291 Lakeshore Road, Burlington, ON L7L 1C7 0.5km -
Tim Hortons
5353 Lakeshore Road, Unit 31, Burlington, ON L7L 1C8 0.51km -
Pizza Hut
5014 New Street, Burlington, ON L7L 1V1 1.41km
-
Riocan Centre Burloak
3543 Wyecroft Road, Oakville, ON L6L 0B6 2.82km -
Hopedale Mall
1515 Rebecca Street, Oakville, ON L6L 5G8 5.13km -
Millcroft Shopping Centre
2000-2080 Appleby Line, Burlington, ON L7L 6M6 5.71km
-
Fortinos
5111 New Street, Burlington, ON L7L 1V2 1.39km -
Longo's
3455 Wyecroft Rd, Oakville, ON L6L 0B6 3.13km -
Marilu's Market
4025 New Street, Burlington, ON L7L 1S8 3.31km
-
Liquor Control Board of Ontario
5111 New Street, Burlington, ON L7L 1V2 1.28km -
The Beer Store
396 Elizabeth St, Burlington, ON L7R 2L6 7.01km -
LCBO
3041 Walkers Line, Burlington, ON L5L 5Z6 7.68km
-
Discovery Collision
5135 Fairview Street, Burlington, ON L7L 4W8 1.98km -
Pioneer Petroleums
850 Appleby Line, Burlington, ON L7L 2Y7 2.64km -
Good Neighbour Garage
3069 Lakeshore Road W, Oakville, ON L6L 1J1 2.64km
-
Cineplex Cinemas
3531 Wyecroft Road, Oakville, ON L6L 0B7 2.8km -
Cinestarz
460 Brant Street, Unit 3, Burlington, ON L7R 4B6 7.15km -
Encore Upper Canada Place Cinemas
460 Brant St, Unit 3, Burlington, ON L7R 4B6 7.15km
-
Burlington Public Libraries & Branches
676 Appleby Line, Burlington, ON L7L 5Y1 2.1km -
Burlington Public Library
2331 New Street, Burlington, ON L7R 1J4 5.88km -
Oakville Public Library
1274 Rebecca Street, Oakville, ON L6L 1Z2 5.96km
-
Joseph Brant Hospital
1245 Lakeshore Road, Burlington, ON L7S 0A2 8.06km -
Medichair Halton
549 Bronte Road, Oakville, ON L6L 6S3 3.5km -
Acclaim Health
2370 Speers Road, Oakville, ON L6L 5M2 4.16km
-
Burloak Waterfront Park
5420 Lakeshore Rd, Burlington ON 1.04km -
Fothergill Woods Park
ON 1.09km -
Shell Gas
Lakeshore Blvd (Great Lakes Drive), Oakville ON 1.55km
-
Scotiabank
3531 Wyecroft Rd, Oakville ON L6L 0B7 2.8km -
CIBC
2400 Fairview St (Fairview St & Guelph Line), Burlington ON L7R 2E4 5.82km -
Scotiabank
3505 Upper Middle Rd (at Walker's Ln.), Burlington ON L7M 4C6 5.84km
- 4 bath
- 3 bed
- 2000 sqft
204 Sheraton Court, Oakville, Ontario • L6L 5N3 • 1001 - BR Bronte
- — bath
- — bed
- — sqft
3359 Whilabout Terrace, Oakville, Ontario • L6H 0A8 • 1001 - BR Bronte














