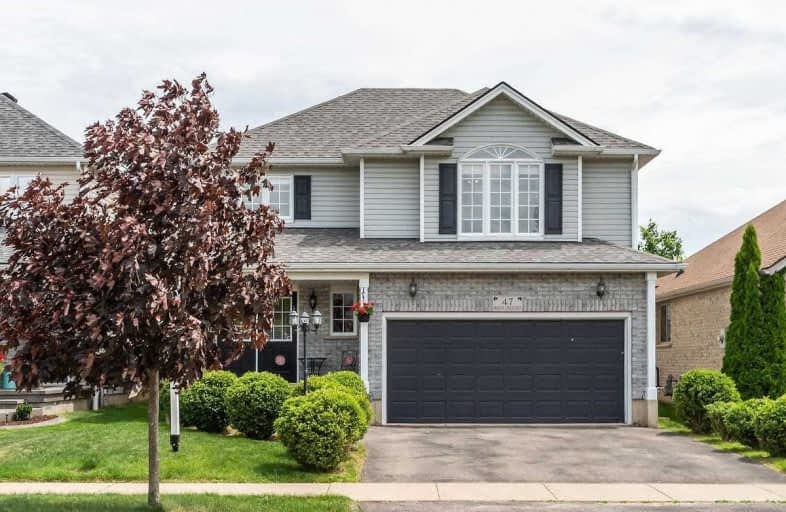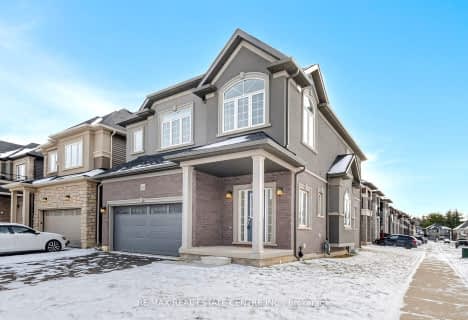
Lansdowne-Costain Public School
Elementary: Public
2.82 km
St. Basil Catholic Elementary School
Elementary: Catholic
1.60 km
St. Gabriel Catholic (Elementary) School
Elementary: Catholic
0.57 km
Dufferin Public School
Elementary: Public
2.41 km
Walter Gretzky Elementary School
Elementary: Public
1.82 km
Ryerson Heights Elementary School
Elementary: Public
0.40 km
St. Mary Catholic Learning Centre
Secondary: Catholic
4.24 km
Tollgate Technological Skills Centre Secondary School
Secondary: Public
4.53 km
St John's College
Secondary: Catholic
3.87 km
North Park Collegiate and Vocational School
Secondary: Public
5.58 km
Brantford Collegiate Institute and Vocational School
Secondary: Public
2.87 km
Assumption College School School
Secondary: Catholic
0.63 km














