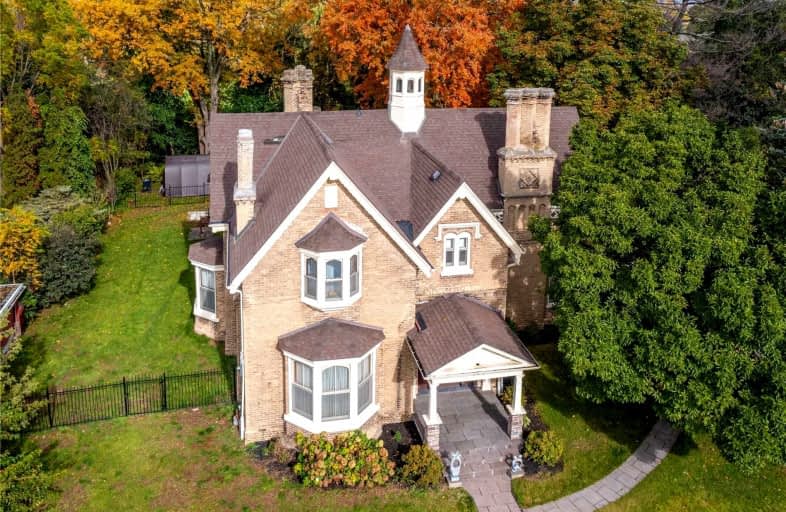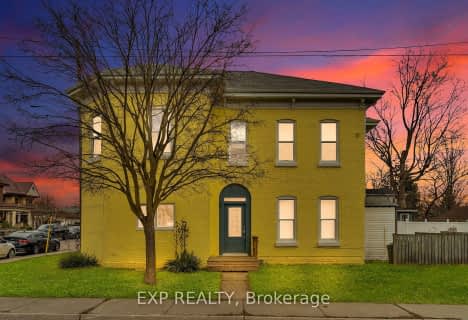
Echo Place Public School
Elementary: Public
0.41 km
St. Peter School
Elementary: Catholic
1.12 km
Holy Cross School
Elementary: Catholic
0.72 km
Major Ballachey Public School
Elementary: Public
1.44 km
King George School
Elementary: Public
1.23 km
Woodman-Cainsville School
Elementary: Public
0.33 km
St. Mary Catholic Learning Centre
Secondary: Catholic
1.61 km
Grand Erie Learning Alternatives
Secondary: Public
1.42 km
Pauline Johnson Collegiate and Vocational School
Secondary: Public
0.72 km
St John's College
Secondary: Catholic
4.79 km
North Park Collegiate and Vocational School
Secondary: Public
3.50 km
Brantford Collegiate Institute and Vocational School
Secondary: Public
3.25 km





