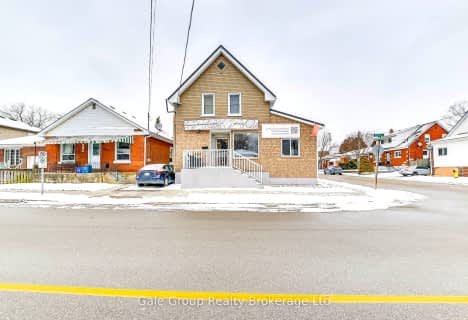Somewhat Walkable
- Some errands can be accomplished on foot.
61
/100
Bikeable
- Some errands can be accomplished on bike.
51
/100

Christ the King School
Elementary: Catholic
1.21 km
Grandview Public School
Elementary: Public
0.90 km
Lansdowne-Costain Public School
Elementary: Public
1.10 km
St. Pius X Catholic Elementary School
Elementary: Catholic
0.99 km
James Hillier Public School
Elementary: Public
0.27 km
Confederation Elementary School
Elementary: Public
1.27 km
St. Mary Catholic Learning Centre
Secondary: Catholic
3.29 km
Grand Erie Learning Alternatives
Secondary: Public
2.75 km
Tollgate Technological Skills Centre Secondary School
Secondary: Public
0.98 km
St John's College
Secondary: Catholic
0.63 km
North Park Collegiate and Vocational School
Secondary: Public
1.87 km
Brantford Collegiate Institute and Vocational School
Secondary: Public
1.85 km
-
Wood St Park
Brantford ON 1.26km -
Dufferin Green Space
Brantford ON 1.28km -
Burnley Park
Ontario 1.5km
-
BMO Bank of Montreal
371 St Paul Ave, Brantford ON N3R 4N5 0.7km -
CIBC
2 King George Rd (at St Paul Ave), Brantford ON N3R 5J7 0.77km -
Localcoin Bitcoin ATM - Euro Convenience
72 Charing Cross St, Brantford ON N3R 7S1 1.03km












