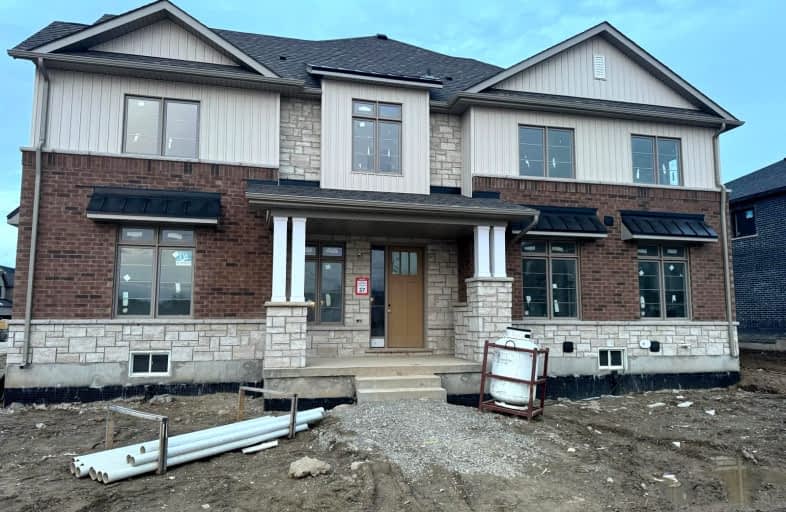Car-Dependent
- Almost all errands require a car.
Somewhat Bikeable
- Most errands require a car.

St. Theresa School
Elementary: CatholicMount Pleasant School
Elementary: PublicSt. Basil Catholic Elementary School
Elementary: CatholicSt. Gabriel Catholic (Elementary) School
Elementary: CatholicWalter Gretzky Elementary School
Elementary: PublicRyerson Heights Elementary School
Elementary: PublicSt. Mary Catholic Learning Centre
Secondary: CatholicGrand Erie Learning Alternatives
Secondary: PublicTollgate Technological Skills Centre Secondary School
Secondary: PublicSt John's College
Secondary: CatholicBrantford Collegiate Institute and Vocational School
Secondary: PublicAssumption College School School
Secondary: Catholic-
Edith Montour Park
Longboat, Brantford ON 1.31km -
City View Park
184 Terr Hill St (Wells Avenue), Brantford ON 2.95km -
Cockshutt Park
Brantford ON 3.43km
-
TD Bank Financial Group
230 Shellard Lane, Brantford ON N3T 0B9 1.11km -
TD Canada Trust ATM
230 Shellard Lane, Brantford ON N3T 0B9 1.11km -
BMO Bank of Montreal
310 Colborne St, Brantford ON N3S 3M9 2.5km
- 3 bath
- 4 bed
- 1500 sqft
28-620 Colborne Street West, Brantford, Ontario • N3T 5L5 • Brantford






