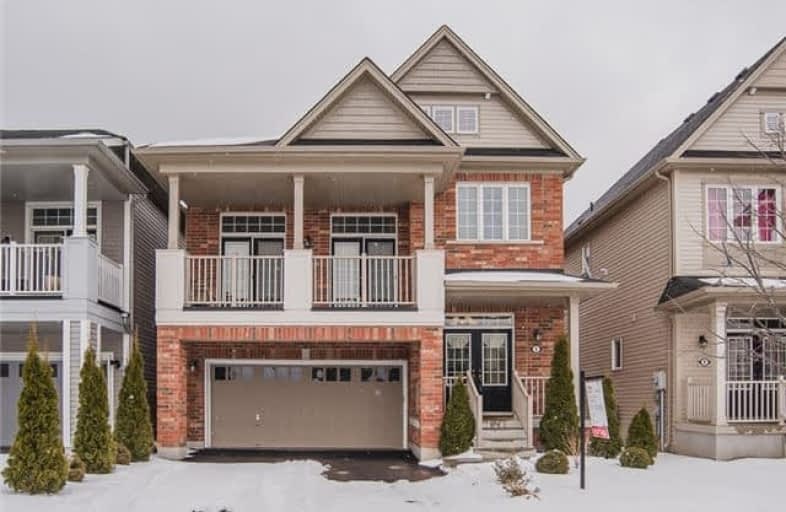Sold on May 05, 2018
Note: Property is not currently for sale or for rent.

-
Type: Detached
-
Style: 2 1/2 Storey
-
Size: 2000 sqft
-
Lot Size: 36.09 x 114.83 Feet
-
Age: 6-15 years
-
Taxes: $4,424 per year
-
Days on Site: 18 Days
-
Added: Sep 07, 2019 (2 weeks on market)
-
Updated:
-
Last Checked: 2 months ago
-
MLS®#: X4099379
-
Listed By: Tfn realty inc., brokerage
Rare Wyndfield Brick-With-Balcony Hudson Model By Empire. This 4-Br Boasts The Chef's Kitchen Option, Upgraded Kitchen Cabinets With Backsplash, Hardwood On Main Floor, 2nd-Level Family Room, And Staircase. Enjoy A Backyard Retreat With Fully Fenced Yard! Spacious 2nd-Level Balcony Porch. Double-Door Entry. Oversize Kitchen Island With Double Pantries. Convenient 2nd-Level Laundry. Full, Unspoiled Walk-Out Basement. Double-Car Garage.
Extras
Walk To Two Elementary Schools. Steps To Trails And Parks. Hot-Water Heater Is A Rental. Purchaser To Assume Rental.
Property Details
Facts for 5 Merritt Lane, Brantford
Status
Days on Market: 18
Last Status: Sold
Sold Date: May 05, 2018
Closed Date: Jun 27, 2018
Expiry Date: Jul 17, 2018
Sold Price: $555,000
Unavailable Date: May 05, 2018
Input Date: Apr 17, 2018
Property
Status: Sale
Property Type: Detached
Style: 2 1/2 Storey
Size (sq ft): 2000
Age: 6-15
Area: Brantford
Availability Date: Tba
Assessment Amount: $359,000
Assessment Year: 2016
Inside
Bedrooms: 4
Bathrooms: 3
Kitchens: 1
Rooms: 8
Den/Family Room: Yes
Air Conditioning: None
Fireplace: No
Washrooms: 3
Building
Basement: Full
Basement 2: Unfinished
Heat Type: Forced Air
Heat Source: Gas
Exterior: Brick
Green Verification Status: N
Water Supply: Municipal
Physically Handicapped-Equipped: N
Special Designation: Unknown
Retirement: N
Parking
Driveway: Pvt Double
Garage Spaces: 2
Garage Type: Attached
Covered Parking Spaces: 2
Total Parking Spaces: 4
Fees
Tax Year: 2017
Tax Legal Description: Lot 56 Plan 2M1905 Subject To Easement Bc201505
Taxes: $4,424
Highlights
Feature: Grnbelt/Cons
Feature: Park
Feature: Public Transit
Feature: School
Land
Cross Street: Warner/Lambert
Municipality District: Brantford
Fronting On: North
Parcel Number: 320680263
Pool: None
Sewer: Sewers
Lot Depth: 114.83 Feet
Lot Frontage: 36.09 Feet
Acres: < .50
Zoning: Residential
Rooms
Room details for 5 Merritt Lane, Brantford
| Type | Dimensions | Description |
|---|---|---|
| Foyer Main | 1.82 x 3.04 | Ceramic Floor, Vaulted Ceiling |
| Dining Main | 3.04 x 4.87 | Hardwood Floor |
| Kitchen Main | 3.35 x 4.90 | Ceramic Floor, French Doors |
| 4th Br Main | 3.23 x 4.93 | Hardwood Floor |
| Powder Rm Main | - | |
| Family In Betwn | 4.23 x 4.90 | Hardwood Floor, French Doors, Balcony |
| Master 2nd | 3.77 x 4.29 | W/I Closet, Ensuite Bath |
| Bathroom 2nd | - | 3 Pc Bath |
| 2nd Br 2nd | 2.07 x 3.04 | Broadloom |
| 3rd Br 2nd | 3.41 x 2.46 | Broadloom |
| 4th Br 2nd | 3.04 x 3.04 | Broadloom |
| XXXXXXXX | XXX XX, XXXX |
XXXX XXX XXXX |
$XXX,XXX |
| XXX XX, XXXX |
XXXXXX XXX XXXX |
$XXX,XXX |
| XXXXXXXX XXXX | XXX XX, XXXX | $555,000 XXX XXXX |
| XXXXXXXX XXXXXX | XXX XX, XXXX | $559,900 XXX XXXX |

ÉÉC Sainte-Marguerite-Bourgeoys-Brantfrd
Elementary: CatholicSt. Basil Catholic Elementary School
Elementary: CatholicAgnes Hodge Public School
Elementary: PublicSt. Gabriel Catholic (Elementary) School
Elementary: CatholicWalter Gretzky Elementary School
Elementary: PublicRyerson Heights Elementary School
Elementary: PublicSt. Mary Catholic Learning Centre
Secondary: CatholicGrand Erie Learning Alternatives
Secondary: PublicTollgate Technological Skills Centre Secondary School
Secondary: PublicSt John's College
Secondary: CatholicBrantford Collegiate Institute and Vocational School
Secondary: PublicAssumption College School School
Secondary: Catholic- 2 bath
- 4 bed
183 Mcguiness Drive, Brantford, Ontario • N3R 7K8 • Brantford



