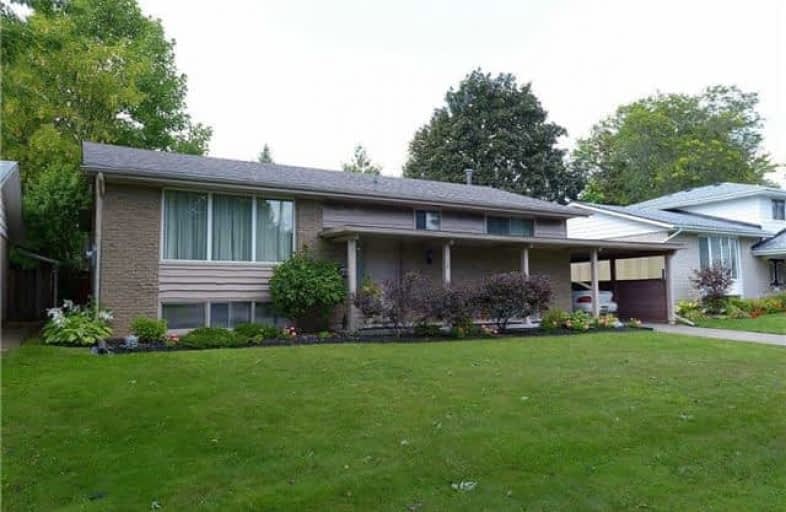Sold on Sep 13, 2017
Note: Property is not currently for sale or for rent.

-
Type: Detached
-
Style: Bungalow-Raised
-
Size: 1100 sqft
-
Lot Size: 60.01 x 100 Feet
-
Age: 31-50 years
-
Taxes: $3,171 per year
-
Days on Site: 7 Days
-
Added: Sep 07, 2019 (1 week on market)
-
Updated:
-
Last Checked: 2 months ago
-
MLS®#: X3917454
-
Listed By: Re/max escarpment woolcott realty inc., brokerage
Location Is The Key. Tucked In A Desirable Survey With Quick Access To Major Highways And Fantastic Shopping - This Spotless Home Has Been Well Cared For. Private Landscaped Yard Backs Out To Parkland. Open Concept Main Level Boasting Oversize Updated Kitchen With Large Island. Newly Replaced Shingles (July 2017) And A/C (2016). Above Grade Windows In Lower Level Can Offer More Living Space If Needed. Flexible Possession. Rsa
Extras
Inclusions: Washer, Dryer, Fridge, Cooktop, Wall Oven, Microwave, Freezer, Dishwasher - Exclusions: Drapery In Living Room, Electric Fireplace In Living Room
Property Details
Facts for 50 Brier Park Road, Brantford
Status
Days on Market: 7
Last Status: Sold
Sold Date: Sep 13, 2017
Closed Date: Nov 17, 2017
Expiry Date: Dec 15, 2017
Sold Price: $340,000
Unavailable Date: Sep 13, 2017
Input Date: Sep 06, 2017
Prior LSC: Listing with no contract changes
Property
Status: Sale
Property Type: Detached
Style: Bungalow-Raised
Size (sq ft): 1100
Age: 31-50
Area: Brantford
Availability Date: Tba
Inside
Bedrooms: 3
Bathrooms: 1
Kitchens: 1
Rooms: 5
Den/Family Room: No
Air Conditioning: Central Air
Fireplace: No
Laundry Level: Lower
Washrooms: 1
Building
Basement: Full
Basement 2: Part Fin
Heat Type: Forced Air
Heat Source: Gas
Exterior: Brick
Exterior: Wood
Water Supply: Municipal
Special Designation: Unknown
Parking
Driveway: Private
Garage Spaces: 1
Garage Type: Carport
Covered Parking Spaces: 1
Total Parking Spaces: 2
Fees
Tax Year: 2017
Tax Legal Description: Lot 119 Plan 1173; Brantford City
Taxes: $3,171
Highlights
Feature: Level
Feature: Park
Land
Cross Street: Lynden/Fairview/Brie
Municipality District: Brantford
Fronting On: North
Pool: None
Sewer: Sewers
Lot Depth: 100 Feet
Lot Frontage: 60.01 Feet
Additional Media
- Virtual Tour: http://www.venturehomes.ca/trebtour.asp?tourid=48485
Rooms
Room details for 50 Brier Park Road, Brantford
| Type | Dimensions | Description |
|---|---|---|
| Living Ground | 4.60 x 4.54 | |
| Kitchen Ground | 6.31 x 3.93 | |
| Master Ground | 3.93 x 3.32 | |
| 2nd Br Ground | 3.32 x 2.47 | |
| 3rd Br Ground | 3.32 x 2.80 | |
| Rec Bsmt | - |
| XXXXXXXX | XXX XX, XXXX |
XXXX XXX XXXX |
$XXX,XXX |
| XXX XX, XXXX |
XXXXXX XXX XXXX |
$XXX,XXX |
| XXXXXXXX XXXX | XXX XX, XXXX | $340,000 XXX XXXX |
| XXXXXXXX XXXXXX | XXX XX, XXXX | $349,900 XXX XXXX |

St. Patrick School
Elementary: CatholicResurrection School
Elementary: CatholicPrince Charles Public School
Elementary: PublicCentennial-Grand Woodlands School
Elementary: PublicCedarland Public School
Elementary: PublicBrier Park Public School
Elementary: PublicSt. Mary Catholic Learning Centre
Secondary: CatholicGrand Erie Learning Alternatives
Secondary: PublicTollgate Technological Skills Centre Secondary School
Secondary: PublicPauline Johnson Collegiate and Vocational School
Secondary: PublicSt John's College
Secondary: CatholicNorth Park Collegiate and Vocational School
Secondary: Public

