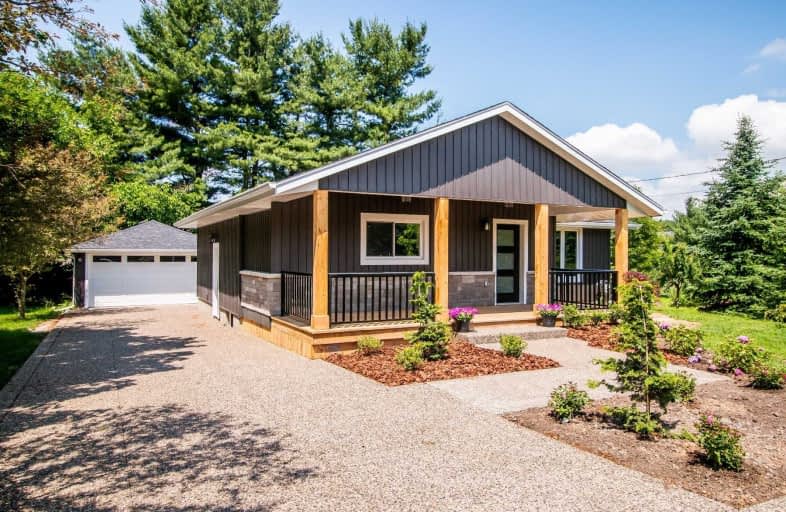
Wellington Heights Public School
Elementary: Public
0.44 km
St Ann Catholic Elementary School
Elementary: Catholic
1.33 km
Pelham Centre Public School
Elementary: Public
1.73 km
A K Wigg Public School
Elementary: Public
4.76 km
Glynn A Green Public School
Elementary: Public
5.54 km
St Alexander Catholic Elementary School
Elementary: Catholic
5.98 km
École secondaire Confédération
Secondary: Public
11.23 km
Eastdale Secondary School
Secondary: Public
11.27 km
ÉSC Jean-Vanier
Secondary: Catholic
9.79 km
Centennial Secondary School
Secondary: Public
7.37 km
E L Crossley Secondary School
Secondary: Public
3.06 km
Notre Dame College School
Secondary: Catholic
9.07 km



