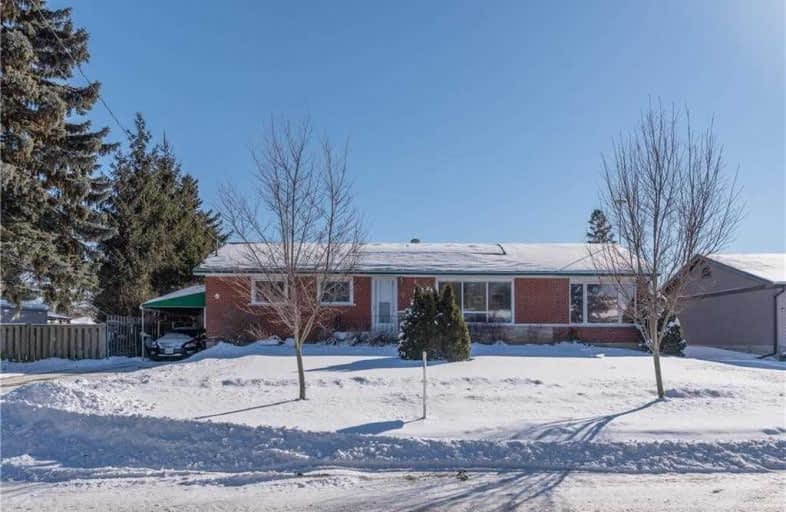Sold on Mar 01, 2019
Note: Property is not currently for sale or for rent.

-
Type: Detached
-
Style: Bungalow
-
Size: 1100 sqft
-
Lot Size: 83.2 x 80.49 Feet
-
Age: 51-99 years
-
Taxes: $3,350 per year
-
Days on Site: 28 Days
-
Added: Feb 02, 2019 (4 weeks on market)
-
Updated:
-
Last Checked: 2 months ago
-
MLS®#: X4350854
-
Listed By: Re/max escarpment realty inc., brokerage
Looking For A Renovation Project Or A Home To Make Your Own? Solid, Traditional All Brick Bungalow With Master Bedroom Addition. Located In A Mature Sought After Brantford Neighbourhood On A Quiet Street Yet Close To All Amenities. Schools, Wayne Gretzky Sports Centre, Shopping, Parks, Hospital. Minutes To Hwys For Quick Travel Or Commuting. Great Layout With Large Principle Rooms And Renovated Bath. Open Basement With Lots Of Storage And Lots Of Space.
Extras
In: Fridge, Stove, Hood Vent, Dishwasher, All Electrical Light Fixtures
Property Details
Facts for 50 Janet Street, Brantford
Status
Days on Market: 28
Last Status: Sold
Sold Date: Mar 01, 2019
Closed Date: Mar 29, 2019
Expiry Date: Jul 12, 2019
Sold Price: $370,000
Unavailable Date: Mar 01, 2019
Input Date: Feb 02, 2019
Property
Status: Sale
Property Type: Detached
Style: Bungalow
Size (sq ft): 1100
Age: 51-99
Area: Brantford
Availability Date: Flex
Assessment Amount: $285,000
Assessment Year: 2016
Inside
Bedrooms: 4
Bathrooms: 1
Kitchens: 1
Rooms: 7
Den/Family Room: No
Air Conditioning: Central Air
Fireplace: No
Laundry Level: Lower
Washrooms: 1
Building
Basement: Full
Basement 2: Part Fin
Heat Type: Baseboard
Heat Source: Other
Exterior: Brick
Elevator: N
Water Supply: Municipal
Special Designation: Unknown
Parking
Driveway: Private
Garage Spaces: 1
Garage Type: Carport
Covered Parking Spaces: 4
Fees
Tax Year: 2018
Tax Legal Description: Pt Lt 86, Pl 614, As In A133194 ; Brantford City
Taxes: $3,350
Highlights
Feature: Level
Feature: Park
Feature: Place Of Worship
Feature: School
Feature: Wooded/Treed
Land
Cross Street: Fairview & King Geor
Municipality District: Brantford
Fronting On: South
Parcel Number: 322170060
Pool: None
Sewer: Sewers
Lot Depth: 80.49 Feet
Lot Frontage: 83.2 Feet
Acres: < .50
Rooms
Room details for 50 Janet Street, Brantford
| Type | Dimensions | Description |
|---|---|---|
| Living Main | 3.45 x 5.59 | |
| Dining Main | 2.11 x 3.48 | |
| Kitchen Main | 2.41 x 3.43 | |
| Master Main | 3.38 x 6.73 | |
| 2nd Br Main | 3.28 x 3.43 | |
| 3rd Br Main | 2.49 x 3.43 | |
| 4th Br Main | 2.49 x 2.97 | |
| Bathroom Main | - | 3 Pc Bath |
| Rec Bsmt | 6.12 x 6.91 | |
| Utility Bsmt | - |
| XXXXXXXX | XXX XX, XXXX |
XXXX XXX XXXX |
$XXX,XXX |
| XXX XX, XXXX |
XXXXXX XXX XXXX |
$XXX,XXX |
| XXXXXXXX XXXX | XXX XX, XXXX | $370,000 XXX XXXX |
| XXXXXXXX XXXXXX | XXX XX, XXXX | $384,900 XXX XXXX |

St. Patrick School
Elementary: CatholicGreenbrier Public School
Elementary: PublicCentennial-Grand Woodlands School
Elementary: PublicSt. Leo School
Elementary: CatholicSt. Pius X Catholic Elementary School
Elementary: CatholicCedarland Public School
Elementary: PublicSt. Mary Catholic Learning Centre
Secondary: CatholicGrand Erie Learning Alternatives
Secondary: PublicTollgate Technological Skills Centre Secondary School
Secondary: PublicSt John's College
Secondary: CatholicNorth Park Collegiate and Vocational School
Secondary: PublicBrantford Collegiate Institute and Vocational School
Secondary: Public

