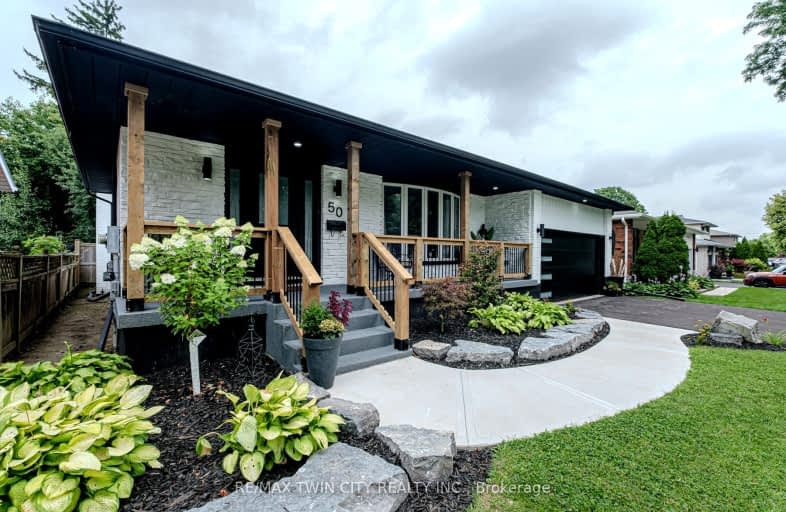
Video Tour
Somewhat Walkable
- Some errands can be accomplished on foot.
57
/100
Somewhat Bikeable
- Most errands require a car.
46
/100

Resurrection School
Elementary: Catholic
1.08 km
Greenbrier Public School
Elementary: Public
0.56 km
Centennial-Grand Woodlands School
Elementary: Public
0.93 km
St. Leo School
Elementary: Catholic
0.21 km
Cedarland Public School
Elementary: Public
0.65 km
Our Lady of Providence Catholic Elementary School
Elementary: Catholic
1.44 km
St. Mary Catholic Learning Centre
Secondary: Catholic
5.17 km
Grand Erie Learning Alternatives
Secondary: Public
4.00 km
Tollgate Technological Skills Centre Secondary School
Secondary: Public
2.29 km
St John's College
Secondary: Catholic
2.90 km
North Park Collegiate and Vocational School
Secondary: Public
1.76 km
Brantford Collegiate Institute and Vocational School
Secondary: Public
4.45 km













