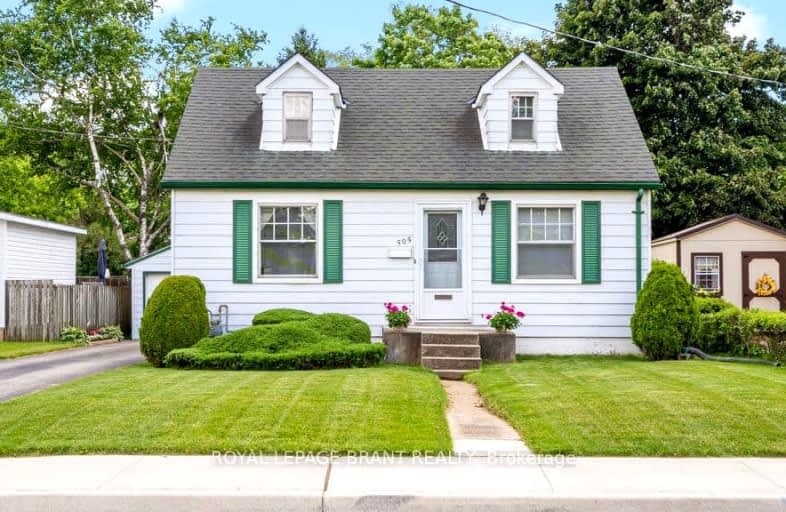Very Walkable
- Most errands can be accomplished on foot.
74
/100
Bikeable
- Some errands can be accomplished on bike.
53
/100

St. Patrick School
Elementary: Catholic
1.05 km
Graham Bell-Victoria Public School
Elementary: Public
1.15 km
Grandview Public School
Elementary: Public
0.71 km
Prince Charles Public School
Elementary: Public
0.95 km
Centennial-Grand Woodlands School
Elementary: Public
1.38 km
St. Pius X Catholic Elementary School
Elementary: Catholic
0.33 km
St. Mary Catholic Learning Centre
Secondary: Catholic
3.09 km
Grand Erie Learning Alternatives
Secondary: Public
2.14 km
Tollgate Technological Skills Centre Secondary School
Secondary: Public
1.52 km
St John's College
Secondary: Catholic
1.64 km
North Park Collegiate and Vocational School
Secondary: Public
0.75 km
Brantford Collegiate Institute and Vocational School
Secondary: Public
2.30 km
-
Wood St Park
Brantford ON 0.13km -
Burnley Park
Ontario 1.19km -
Cameron Heights Park
Ontario 1.47km
-
CIBC
2 King George Rd (at St Paul Ave), Brantford ON N3R 5J7 0.45km -
President's Choice Financial ATM
410 Fairview Dr, Brantford ON N3R 7V7 1.75km -
TD Bank Financial Group
444 Fairview Dr (at West Street), Brantford ON N3R 2X8 1.88km














