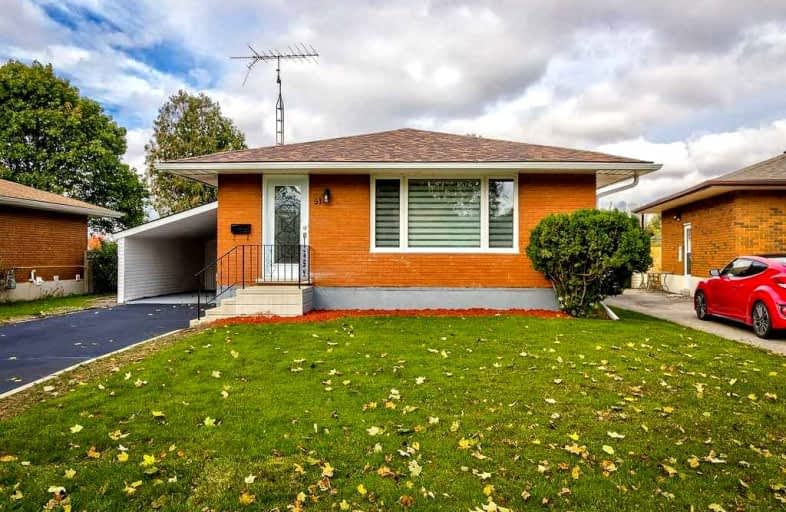
Video Tour

Greenbrier Public School
Elementary: Public
1.22 km
St. Pius X Catholic Elementary School
Elementary: Catholic
1.45 km
James Hillier Public School
Elementary: Public
1.34 km
Russell Reid Public School
Elementary: Public
0.17 km
Our Lady of Providence Catholic Elementary School
Elementary: Catholic
0.35 km
Confederation Elementary School
Elementary: Public
0.63 km
St. Mary Catholic Learning Centre
Secondary: Catholic
4.74 km
Grand Erie Learning Alternatives
Secondary: Public
3.91 km
Tollgate Technological Skills Centre Secondary School
Secondary: Public
0.70 km
St John's College
Secondary: Catholic
1.36 km
North Park Collegiate and Vocational School
Secondary: Public
2.03 km
Brantford Collegiate Institute and Vocational School
Secondary: Public
3.46 km













