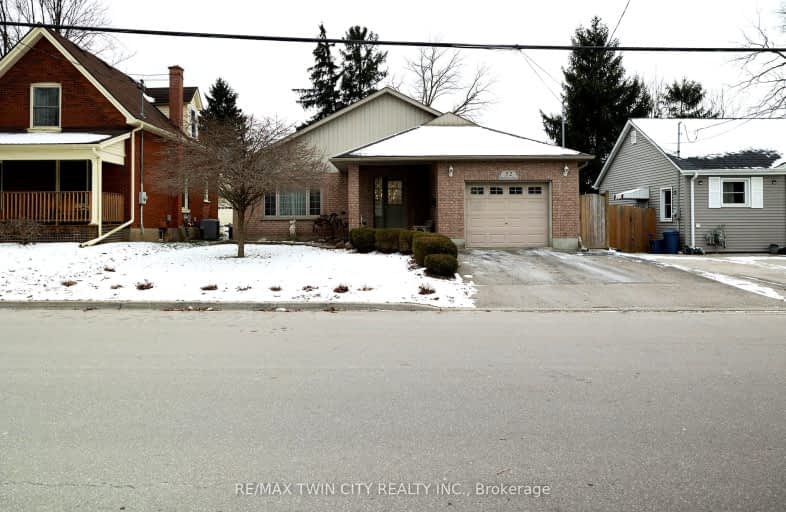
Car-Dependent
- Most errands require a car.
Bikeable
- Some errands can be accomplished on bike.

ÉÉC Sainte-Marguerite-Bourgeoys-Brantfrd
Elementary: CatholicPrincess Elizabeth Public School
Elementary: PublicBellview Public School
Elementary: PublicMajor Ballachey Public School
Elementary: PublicJean Vanier Catholic Elementary School
Elementary: CatholicAgnes Hodge Public School
Elementary: PublicSt. Mary Catholic Learning Centre
Secondary: CatholicGrand Erie Learning Alternatives
Secondary: PublicPauline Johnson Collegiate and Vocational School
Secondary: PublicNorth Park Collegiate and Vocational School
Secondary: PublicBrantford Collegiate Institute and Vocational School
Secondary: PublicAssumption College School School
Secondary: Catholic-
Rivergreen Park
Ontario St, Brantford ON 1.03km -
Brant Crossing Skateboard Park
Brantford ON 1.78km -
Parks and Recreation
1 Sherwood Dr, Brantford ON N3T 1N3 2.12km
-
President's Choice Financial ATM
108 Colborne St W, Brantford ON N3T 1K7 1.85km -
Laurentian Bank of Canada
43 Market St, Brantford ON N3T 2Z6 1.96km -
BMO Bank of Montreal
57 Market St, Brantford ON N3T 2Z6 2.01km
- 1 bath
- 3 bed
- 1100 sqft
755 Colborne Street East, Brantford, Ontario • N3S 3S2 • Brantford













