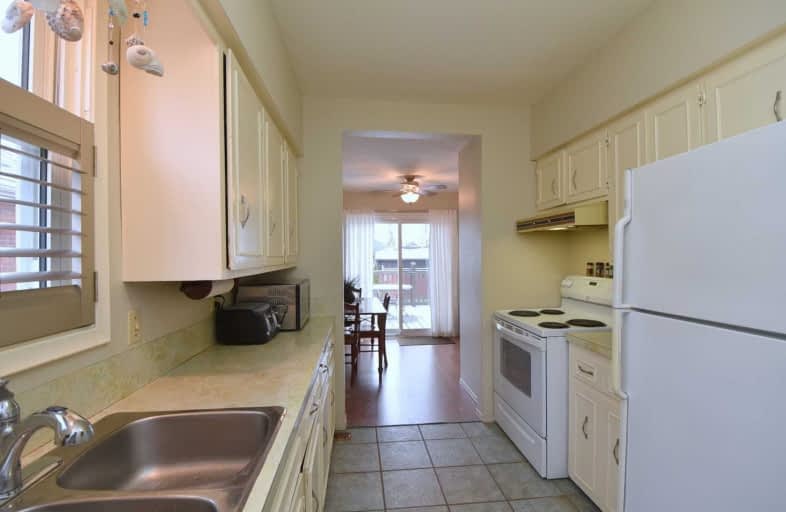Sold on Jan 12, 2019
Note: Property is not currently for sale or for rent.

-
Type: Detached
-
Style: 2-Storey
-
Size: 1100 sqft
-
Lot Size: 40.25 x 100.14 Feet
-
Age: 51-99 years
-
Taxes: $2,244 per year
-
Days on Site: 43 Days
-
Added: Nov 30, 2018 (1 month on market)
-
Updated:
-
Last Checked: 2 months ago
-
MLS®#: X4314349
-
Listed By: Re/max escarpment realty inc., brokerage
Well Cared For 2 Storey Home In Quiet Neighbourhood Of Brantford. 3 Bedrooms And 1 4 Pce Bath. Breakfast Area Addition With Sliding Doors Leading To Your Deck Overlooking The Large Yard. Newer Furnace And A/C, Newer Roof, 2 Car Private Driveway. Enclosed Front Porch. Close To All Amenities, Shopping, Restaurants, Transit And Parks.
Extras
Existing Fridge, Stove, Washer And Dryer, All Electrical Light Fixtures And All Window Coverings And Blinds
Property Details
Facts for 52 Bishop Street, Brantford
Status
Days on Market: 43
Last Status: Sold
Sold Date: Jan 12, 2019
Closed Date: Jan 31, 2019
Expiry Date: Feb 28, 2019
Sold Price: $287,000
Unavailable Date: Jan 12, 2019
Input Date: Nov 30, 2018
Property
Status: Sale
Property Type: Detached
Style: 2-Storey
Size (sq ft): 1100
Age: 51-99
Area: Brantford
Availability Date: 30-60 Days
Inside
Bedrooms: 3
Bathrooms: 1
Kitchens: 1
Rooms: 7
Den/Family Room: No
Air Conditioning: Central Air
Fireplace: No
Laundry Level: Lower
Central Vacuum: Y
Washrooms: 1
Building
Basement: Full
Heat Type: Forced Air
Heat Source: Gas
Exterior: Brick
Exterior: Metal/Side
Water Supply: Municipal
Special Designation: Unknown
Parking
Driveway: Private
Garage Type: None
Covered Parking Spaces: 2
Fees
Tax Year: 2018
Tax Legal Description: Plan 298 N Pt Lot 57
Taxes: $2,244
Land
Cross Street: Bishop St. And Webli
Municipality District: Brantford
Fronting On: South
Parcel Number: 320960047
Pool: None
Sewer: Sewers
Lot Depth: 100.14 Feet
Lot Frontage: 40.25 Feet
Zoning: Residential
Additional Media
- Virtual Tour: http://www.myvisuallistings.com/vtnb/273415
Rooms
Room details for 52 Bishop Street, Brantford
| Type | Dimensions | Description |
|---|---|---|
| Kitchen Main | - | Ceramic Floor, Breakfast Area, B/I Desk |
| Breakfast Main | - | Laminate, Sliding Doors, O/Looks Backyard |
| Living Main | - | Broadloom, Large Window, Combined W/Dining |
| Dining Main | - | Broadloom, Large Window, Combined W/Living |
| Master 2nd | - | Broadloom, Large Window, Large Closet |
| 2nd Br 2nd | - | Broadloom |
| 3rd Br 2nd | - | Broadloom |
| Laundry Bsmt | - |
| XXXXXXXX | XXX XX, XXXX |
XXXX XXX XXXX |
$XXX,XXX |
| XXX XX, XXXX |
XXXXXX XXX XXXX |
$XXX,XXX |
| XXXXXXXX XXXX | XXX XX, XXXX | $287,000 XXX XXXX |
| XXXXXXXX XXXXXX | XXX XX, XXXX | $299,000 XXX XXXX |

ÉÉC Sainte-Marguerite-Bourgeoys-Brantfrd
Elementary: CatholicPrincess Elizabeth Public School
Elementary: PublicBellview Public School
Elementary: PublicMajor Ballachey Public School
Elementary: PublicKing George School
Elementary: PublicJean Vanier Catholic Elementary School
Elementary: CatholicSt. Mary Catholic Learning Centre
Secondary: CatholicGrand Erie Learning Alternatives
Secondary: PublicPauline Johnson Collegiate and Vocational School
Secondary: PublicNorth Park Collegiate and Vocational School
Secondary: PublicBrantford Collegiate Institute and Vocational School
Secondary: PublicAssumption College School School
Secondary: Catholic

