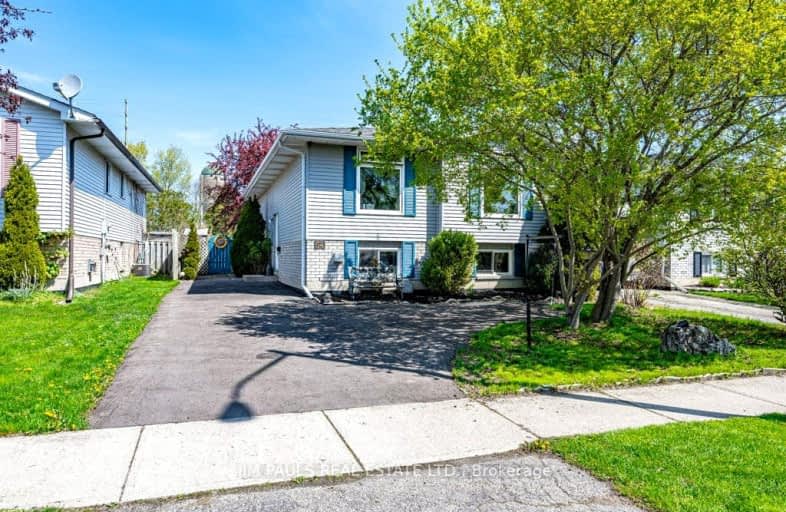Car-Dependent
- Most errands require a car.
43
/100
Bikeable
- Some errands can be accomplished on bike.
50
/100

Resurrection School
Elementary: Catholic
1.96 km
Cedarland Public School
Elementary: Public
2.07 km
Branlyn Community School
Elementary: Public
1.17 km
Brier Park Public School
Elementary: Public
2.16 km
Notre Dame School
Elementary: Catholic
1.23 km
Banbury Heights School
Elementary: Public
0.41 km
St. Mary Catholic Learning Centre
Secondary: Catholic
6.00 km
Grand Erie Learning Alternatives
Secondary: Public
4.66 km
Tollgate Technological Skills Centre Secondary School
Secondary: Public
4.80 km
Pauline Johnson Collegiate and Vocational School
Secondary: Public
5.74 km
St John's College
Secondary: Catholic
5.30 km
North Park Collegiate and Vocational School
Secondary: Public
3.21 km
-
Sheri-Mar Park
Brantford ON 5.49km -
Johnson PARK
5.71km -
At the Park
5.83km
-
RBC Royal Bank
95 Lynden Rd, Brantford ON N3R 7J9 2.01km -
Scotiabank
84 Lynden Rd, Brantford ON N3R 6B8 2.11km -
CIBC Cash Dispenser
450 Fairview Dr, Brantford ON N3R 7A9 2.31km








