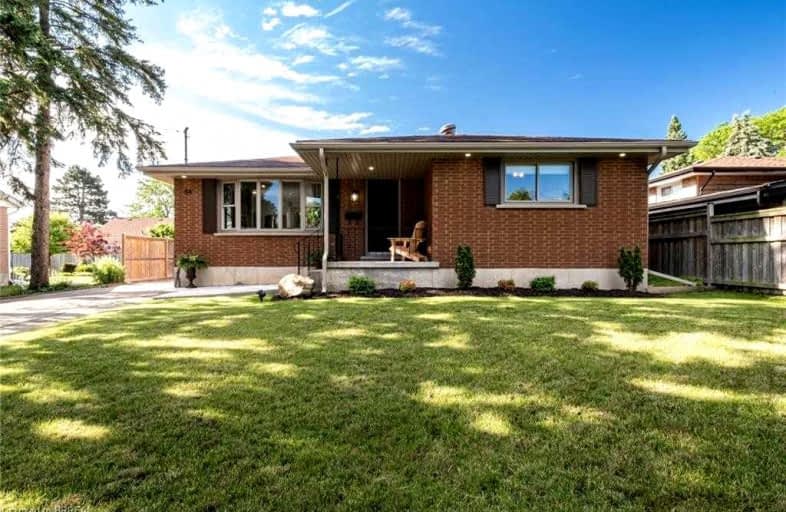
Video Tour

St. Patrick School
Elementary: Catholic
0.93 km
Greenbrier Public School
Elementary: Public
1.07 km
Grandview Public School
Elementary: Public
1.37 km
Centennial-Grand Woodlands School
Elementary: Public
0.80 km
St. Pius X Catholic Elementary School
Elementary: Catholic
0.55 km
James Hillier Public School
Elementary: Public
1.35 km
St. Mary Catholic Learning Centre
Secondary: Catholic
3.77 km
Grand Erie Learning Alternatives
Secondary: Public
2.73 km
Tollgate Technological Skills Centre Secondary School
Secondary: Public
1.39 km
St John's College
Secondary: Catholic
1.78 km
North Park Collegiate and Vocational School
Secondary: Public
0.68 km
Brantford Collegiate Institute and Vocational School
Secondary: Public
2.96 km













