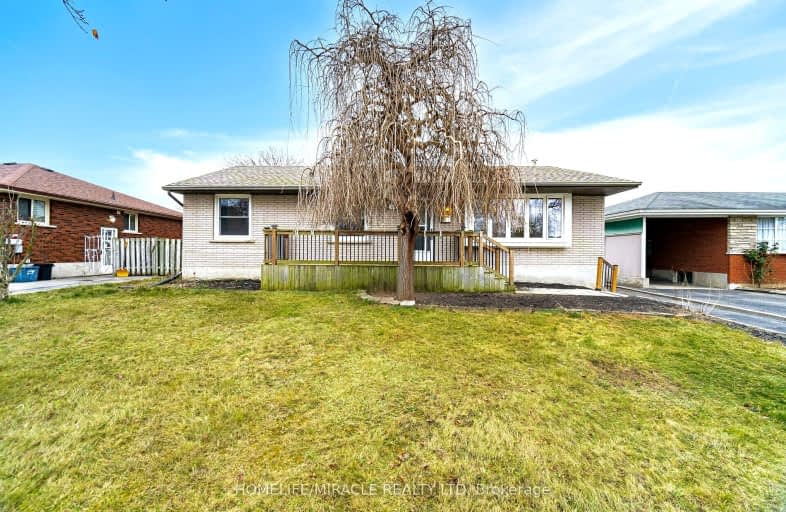Car-Dependent
- Most errands require a car.
41
/100
Bikeable
- Some errands can be accomplished on bike.
66
/100

St. Patrick School
Elementary: Catholic
1.15 km
Resurrection School
Elementary: Catholic
0.64 km
Centennial-Grand Woodlands School
Elementary: Public
1.21 km
Cedarland Public School
Elementary: Public
1.21 km
Branlyn Community School
Elementary: Public
1.22 km
Brier Park Public School
Elementary: Public
0.40 km
St. Mary Catholic Learning Centre
Secondary: Catholic
4.36 km
Grand Erie Learning Alternatives
Secondary: Public
3.03 km
Tollgate Technological Skills Centre Secondary School
Secondary: Public
3.23 km
Pauline Johnson Collegiate and Vocational School
Secondary: Public
4.28 km
North Park Collegiate and Vocational School
Secondary: Public
1.43 km
Brantford Collegiate Institute and Vocational School
Secondary: Public
4.30 km














