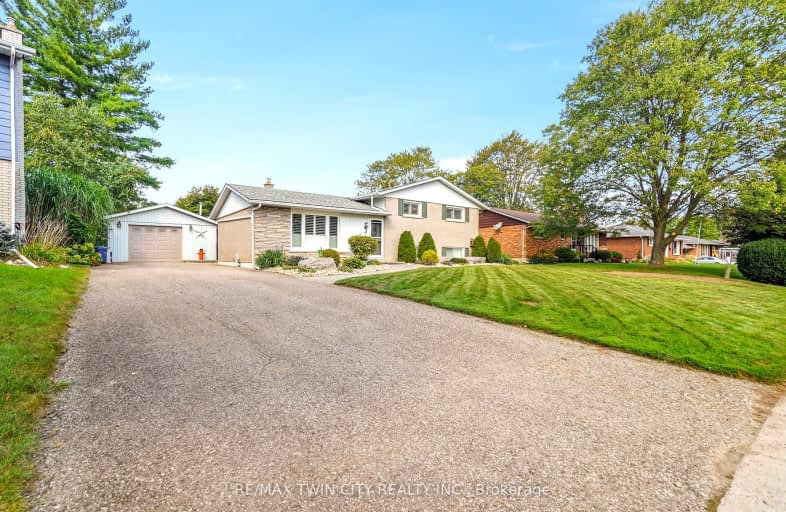Somewhat Walkable
- Some errands can be accomplished on foot.
67
/100
Somewhat Bikeable
- Most errands require a car.
48
/100

Greenbrier Public School
Elementary: Public
0.14 km
Centennial-Grand Woodlands School
Elementary: Public
0.69 km
St. Leo School
Elementary: Catholic
0.71 km
St. Pius X Catholic Elementary School
Elementary: Catholic
1.52 km
Cedarland Public School
Elementary: Public
1.03 km
Our Lady of Providence Catholic Elementary School
Elementary: Catholic
1.06 km
St. Mary Catholic Learning Centre
Secondary: Catholic
4.76 km
Grand Erie Learning Alternatives
Secondary: Public
3.64 km
Tollgate Technological Skills Centre Secondary School
Secondary: Public
1.79 km
St John's College
Secondary: Catholic
2.39 km
North Park Collegiate and Vocational School
Secondary: Public
1.41 km
Brantford Collegiate Institute and Vocational School
Secondary: Public
3.95 km
-
Burnley Park
ON 2.89km -
Silverbridge Park
Brantford ON 3.29km -
Dufferin Green Space
Brantford ON 3.55km
-
Scotiabank
265 King George Rd, Brantford ON N3R 6Y1 0.66km -
TD Bank Financial Group
265 King George Rd, Brantford ON N3R 6Y1 0.67km -
RBC Royal Bank
300 King George Rd (King George Road), Brantford ON N3R 5L8 0.7km














