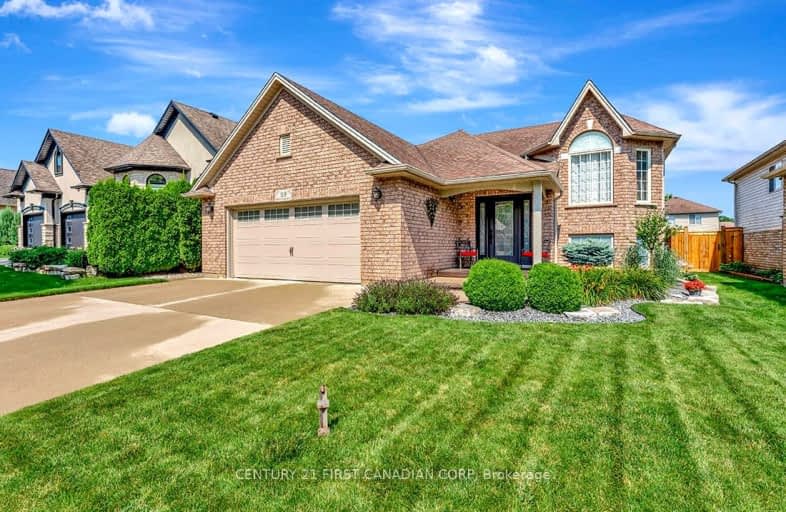
Video Tour
Somewhat Walkable
- Some errands can be accomplished on foot.
53
/100
Somewhat Bikeable
- Most errands require a car.
39
/100

Greenbrier Public School
Elementary: Public
1.19 km
St. Leo School
Elementary: Catholic
1.79 km
James Hillier Public School
Elementary: Public
2.02 km
Russell Reid Public School
Elementary: Public
0.75 km
Our Lady of Providence Catholic Elementary School
Elementary: Catholic
0.46 km
Confederation Elementary School
Elementary: Public
1.20 km
St. Mary Catholic Learning Centre
Secondary: Catholic
5.38 km
Grand Erie Learning Alternatives
Secondary: Public
4.48 km
Tollgate Technological Skills Centre Secondary School
Secondary: Public
1.36 km
St John's College
Secondary: Catholic
2.01 km
North Park Collegiate and Vocational School
Secondary: Public
2.44 km
Brantford Collegiate Institute and Vocational School
Secondary: Public
4.14 km













