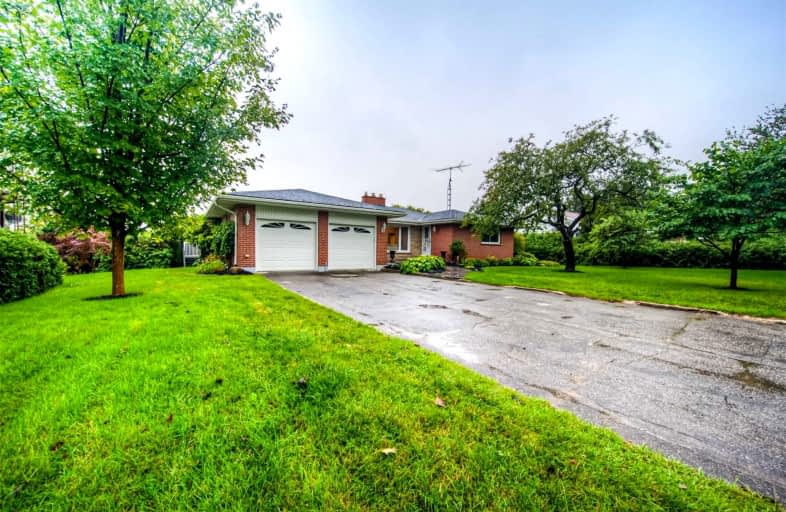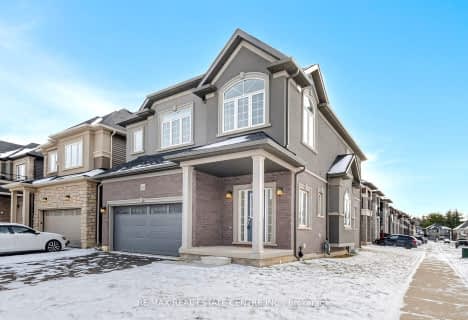
St. Theresa School
Elementary: Catholic
1.81 km
Lansdowne-Costain Public School
Elementary: Public
2.71 km
St. Basil Catholic Elementary School
Elementary: Catholic
2.05 km
St. Gabriel Catholic (Elementary) School
Elementary: Catholic
1.14 km
Walter Gretzky Elementary School
Elementary: Public
2.24 km
Ryerson Heights Elementary School
Elementary: Public
0.95 km
St. Mary Catholic Learning Centre
Secondary: Catholic
4.59 km
Tollgate Technological Skills Centre Secondary School
Secondary: Public
4.35 km
St John's College
Secondary: Catholic
3.70 km
North Park Collegiate and Vocational School
Secondary: Public
5.58 km
Brantford Collegiate Institute and Vocational School
Secondary: Public
3.06 km
Assumption College School School
Secondary: Catholic
1.16 km














