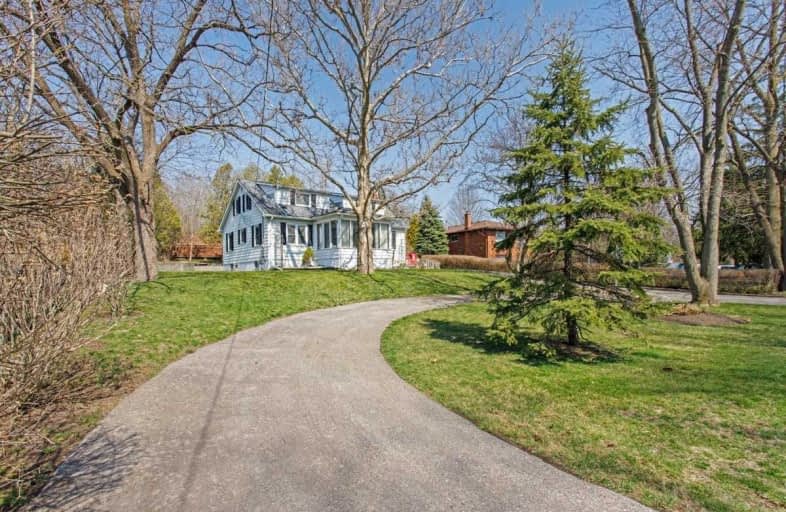Sold on Apr 14, 2021
Note: Property is not currently for sale or for rent.

-
Type: Detached
-
Style: 2-Storey
-
Size: 1500 sqft
-
Lot Size: 110.1 x 131.39 Feet
-
Age: 51-99 years
-
Taxes: $4,068 per year
-
Days on Site: 6 Days
-
Added: Apr 08, 2021 (6 days on market)
-
Updated:
-
Last Checked: 2 months ago
-
MLS®#: X5188618
-
Listed By: Re/max escarpment golfi realty inc., brokerage
Large 5Br Home On Quiet Street Surrounded By Picturesque Views Of Grand River! Large Circular Drive & Massive 25'X38' Shop. Great Sunrm & Foyer Leads To Wide Stairs To 2nd Lvl W 3 Lrg Bdrms Full Bath & Kitchenette. Mn Lvl Also Has Lrg Liv/Din Rm W Lrg Windows, Kitchen Is Has Natural Wood Cabinetry & Another Full Bth, 2 Br! Lrg Sloping Lot Offers Plenty Of Potential For A Garden Or Outdoor Entertaining Space!
Extras
Rental Items:None. Inclusions:Window Coverings, Garage Door Openers W/ Remotes, Elf's. Exclusions:None
Property Details
Facts for 6 Beach Road, Brantford
Status
Days on Market: 6
Last Status: Sold
Sold Date: Apr 14, 2021
Closed Date: Jun 15, 2021
Expiry Date: Jul 08, 2021
Sold Price: $770,000
Unavailable Date: Apr 14, 2021
Input Date: Apr 09, 2021
Prior LSC: Listing with no contract changes
Property
Status: Sale
Property Type: Detached
Style: 2-Storey
Size (sq ft): 1500
Age: 51-99
Area: Brantford
Availability Date: Flexible
Inside
Bedrooms: 5
Bathrooms: 2
Kitchens: 2
Rooms: 8
Den/Family Room: Yes
Air Conditioning: None
Fireplace: Yes
Washrooms: 2
Building
Basement: Full
Heat Type: Radiant
Heat Source: Gas
Exterior: Alum Siding
Water Supply: Municipal
Special Designation: Unknown
Parking
Driveway: Circular
Garage Spaces: 4
Garage Type: Detached
Covered Parking Spaces: 8
Total Parking Spaces: 10
Fees
Tax Year: 2020
Tax Legal Description: Lt 1 Pl 1464 Brantford City; S/T A77687;Brantford
Taxes: $4,068
Highlights
Feature: Cul De Sac
Feature: River/Stream
Feature: Sloping
Feature: Wooded/Treed
Land
Cross Street: Locks Rd
Municipality District: Brantford
Fronting On: North
Parcel Number: 322850081
Pool: None
Sewer: Sewers
Lot Depth: 131.39 Feet
Lot Frontage: 110.1 Feet
Lot Irregularities: 163.19X109.54X131.39X
Additional Media
- Virtual Tour: https://my.matterport.com/show/?m=BakWPMc8kfs&brand=0
Rooms
Room details for 6 Beach Road, Brantford
| Type | Dimensions | Description |
|---|---|---|
| Sunroom Main | 4.17 x 3.05 | |
| Living Main | 4.39 x 5.13 | |
| Dining Main | 3.00 x 4.39 | |
| Kitchen Main | 3.89 x 4.37 | |
| Bathroom Main | - | 4 Pc Bath |
| Br Main | 3.71 x 3.33 | |
| Br Main | 3.73 x 3.33 | |
| Br 2nd | 5.18 x 3.10 | |
| Br 2nd | 4.75 x 3.10 | |
| Br 2nd | 3.15 x 3.81 | |
| Bathroom 2nd | - | 4 Pc Bath |
| Rec Bsmt | 11.02 x 4.29 |

| XXXXXXXX | XXX XX, XXXX |
XXXX XXX XXXX |
$XXX,XXX |
| XXX XX, XXXX |
XXXXXX XXX XXXX |
$XXX,XXX |
| XXXXXXXX XXXX | XXX XX, XXXX | $770,000 XXX XXXX |
| XXXXXXXX XXXXXX | XXX XX, XXXX | $599,900 XXX XXXX |

Echo Place Public School
Elementary: PublicSt. Peter School
Elementary: CatholicHoly Cross School
Elementary: CatholicMajor Ballachey Public School
Elementary: PublicKing George School
Elementary: PublicWoodman-Cainsville School
Elementary: PublicSt. Mary Catholic Learning Centre
Secondary: CatholicGrand Erie Learning Alternatives
Secondary: PublicPauline Johnson Collegiate and Vocational School
Secondary: PublicSt John's College
Secondary: CatholicNorth Park Collegiate and Vocational School
Secondary: PublicBrantford Collegiate Institute and Vocational School
Secondary: Public
