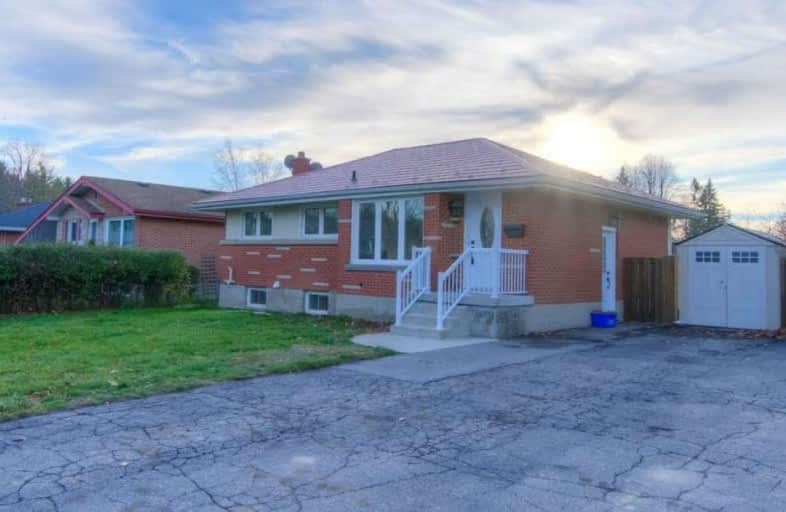Sold on Dec 08, 2020
Note: Property is not currently for sale or for rent.

-
Type: Detached
-
Style: Bungalow
-
Size: 700 sqft
-
Lot Size: 54 x 102.25 Feet
-
Age: 51-99 years
-
Taxes: $2,931 per year
-
Days on Site: 6 Days
-
Added: Dec 02, 2020 (6 days on market)
-
Updated:
-
Last Checked: 2 months ago
-
MLS®#: X5054505
-
Listed By: Keller williams golden triangle realty, brokerage
This Charming Bungalow Has Been Fully And Beautifully Renovated From Top To Bottom! Modern And Stylish Flooring, Tons Of Pot Lights, High End Finishes And Fixtures, And Large Windows Make This Home A True Gem! You Will Fall In Love As Soon As You Step Inside. The Kitchen Features Stainless Steel Appliances, And A Surplus Of Cabinet Space. The Main Floor Bath Is Perfect For Relaxation. The Three Bedrooms On The Main Floor Are Spacious And Well Laid Out.
Extras
Downstairs, There Is A Perfectly Finished In-Law Suite, Equipped With A Stunning Kitchen, Second Living Room, And Full 3Pc Bath. The Bedroom Includes It's Own Walk-In Closet As Well. The Oversized Lot Provides Ample Backyard Space.
Property Details
Facts for 34 Radford Avenue, Cambridge
Status
Days on Market: 6
Last Status: Sold
Sold Date: Dec 08, 2020
Closed Date: Jan 05, 2021
Expiry Date: Mar 31, 2021
Sold Price: $660,000
Unavailable Date: Dec 08, 2020
Input Date: Dec 02, 2020
Prior LSC: Listing with no contract changes
Property
Status: Sale
Property Type: Detached
Style: Bungalow
Size (sq ft): 700
Age: 51-99
Area: Cambridge
Availability Date: Flexible
Assessment Amount: $249,000
Assessment Year: 2020
Inside
Bedrooms: 4
Bathrooms: 2
Kitchens: 2
Rooms: 7
Den/Family Room: No
Air Conditioning: Central Air
Fireplace: No
Washrooms: 2
Building
Basement: Finished
Basement 2: Full
Heat Type: Forced Air
Heat Source: Other
Exterior: Brick
Water Supply: Municipal
Special Designation: Unknown
Parking
Driveway: Private
Garage Type: None
Covered Parking Spaces: 3
Total Parking Spaces: 3
Fees
Tax Year: 2020
Tax Legal Description: Pt Lt 21 Pl 1066 Cambridge As In 1128313; S/T 2175
Taxes: $2,931
Land
Cross Street: Alison
Municipality District: Cambridge
Fronting On: West
Parcel Number: 038210209
Pool: None
Sewer: Sewers
Lot Depth: 102.25 Feet
Lot Frontage: 54 Feet
Additional Media
- Virtual Tour: https://unbranded.youriguide.com/6vqht_34_radford_ave_cambridge_on
Rooms
Room details for 34 Radford Avenue, Cambridge
| Type | Dimensions | Description |
|---|---|---|
| Br Ground | 2.74 x 2.74 | |
| 2nd Br Ground | 3.66 x 2.13 | |
| Master Ground | 2.44 x 3.66 | |
| Dining Ground | 1.52 x 2.74 | |
| Living Ground | 3.05 x 5.18 | |
| Kitchen Ground | 2.74 x 2.74 | |
| 4th Br Bsmt | 3.96 x 3.35 | |
| Kitchen Bsmt | 3.35 x 3.35 | |
| Laundry Bsmt | 1.83 x 1.83 | |
| Rec Bsmt | 4.27 x 3.35 | |
| Utility Bsmt | 1.83 x 1.22 |
| XXXXXXXX | XXX XX, XXXX |
XXXX XXX XXXX |
$XXX,XXX |
| XXX XX, XXXX |
XXXXXX XXX XXXX |
$XXX,XXX | |
| XXXXXXXX | XXX XX, XXXX |
XXXX XXX XXXX |
$XXX,XXX |
| XXX XX, XXXX |
XXXXXX XXX XXXX |
$XXX,XXX |
| XXXXXXXX XXXX | XXX XX, XXXX | $660,000 XXX XXXX |
| XXXXXXXX XXXXXX | XXX XX, XXXX | $500,000 XXX XXXX |
| XXXXXXXX XXXX | XXX XX, XXXX | $350,000 XXX XXXX |
| XXXXXXXX XXXXXX | XXX XX, XXXX | $359,900 XXX XXXX |

St Peter Catholic Elementary School
Elementary: CatholicCentral Public School
Elementary: PublicManchester Public School
Elementary: PublicSt Anne Catholic Elementary School
Elementary: CatholicChalmers Street Public School
Elementary: PublicStewart Avenue Public School
Elementary: PublicSouthwood Secondary School
Secondary: PublicGlenview Park Secondary School
Secondary: PublicGalt Collegiate and Vocational Institute
Secondary: PublicMonsignor Doyle Catholic Secondary School
Secondary: CatholicJacob Hespeler Secondary School
Secondary: PublicSt Benedict Catholic Secondary School
Secondary: Catholic- 2 bath
- 4 bed
30-32 Beverly Street, Cambridge, Ontario • N1R 3Z5 • Cambridge



