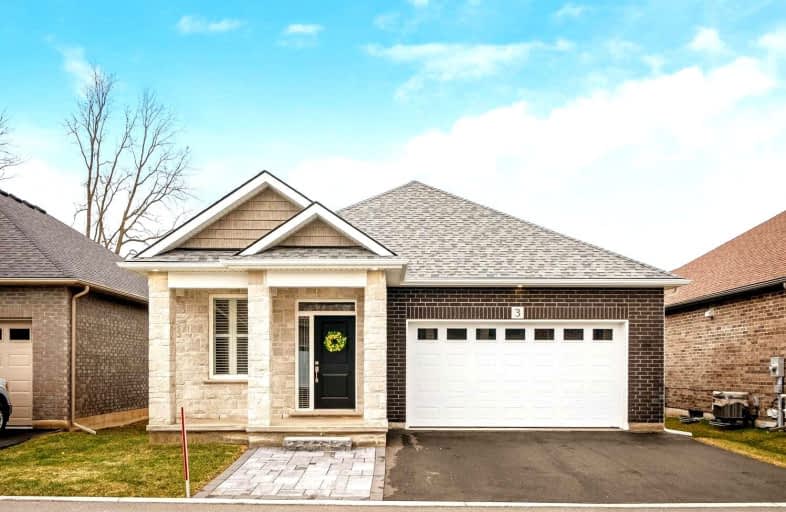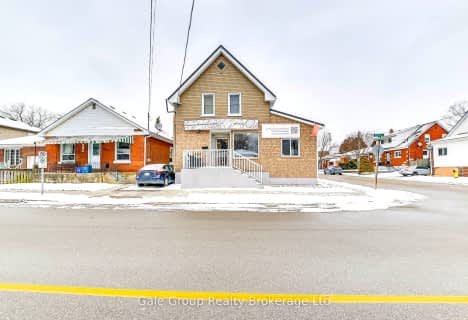Car-Dependent
- Most errands require a car.
37
/100
Bikeable
- Some errands can be accomplished on bike.
66
/100

ÉÉC Sainte-Marguerite-Bourgeoys-Brantfrd
Elementary: Catholic
0.56 km
Princess Elizabeth Public School
Elementary: Public
1.31 km
Agnes Hodge Public School
Elementary: Public
0.42 km
St. Gabriel Catholic (Elementary) School
Elementary: Catholic
1.48 km
Dufferin Public School
Elementary: Public
2.27 km
Ryerson Heights Elementary School
Elementary: Public
1.76 km
St. Mary Catholic Learning Centre
Secondary: Catholic
2.66 km
Grand Erie Learning Alternatives
Secondary: Public
3.76 km
Pauline Johnson Collegiate and Vocational School
Secondary: Public
3.54 km
St John's College
Secondary: Catholic
4.23 km
Brantford Collegiate Institute and Vocational School
Secondary: Public
2.19 km
Assumption College School School
Secondary: Catholic
1.75 km
-
Lincoln Square
Lincoln Ave & Devonshire Place, Brantford ON 1.58km -
Brant Crossing Skateboard Park
Brantford ON 1.62km -
Hunter Way Park
Brantford ON 1.65km
-
President's Choice Financial ATM
320 Colborne St W, Brantford ON N3T 1M2 1.12km -
David Stapleton Rbc Mortgage Specialist
22 Colborne St, Brantford ON N3T 2G2 1.77km -
CoinFlip Bitcoin ATM
360 Conklin Rd, Brantford ON N3T 0N5 1.79km














