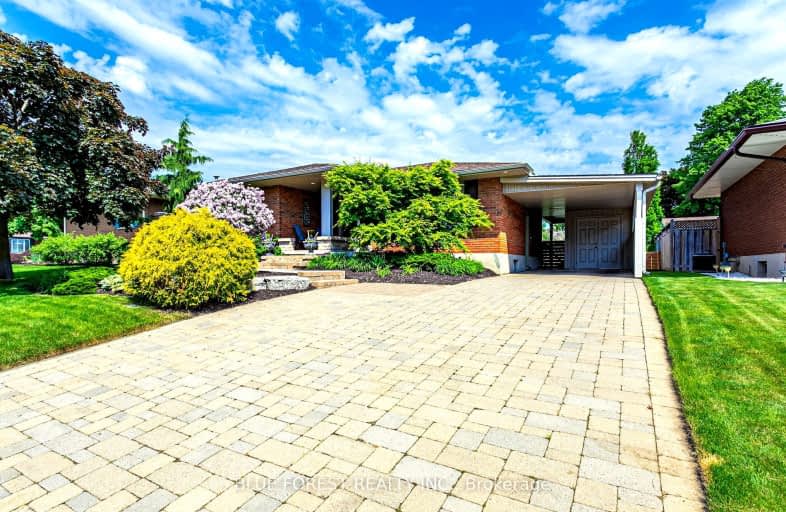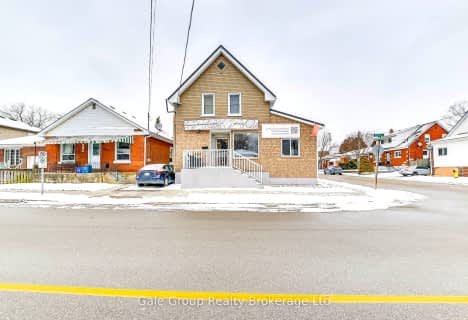Somewhat Walkable
- Most errands can be accomplished on foot.
70
/100
Bikeable
- Some errands can be accomplished on bike.
50
/100

Greenbrier Public School
Elementary: Public
1.15 km
St. Pius X Catholic Elementary School
Elementary: Catholic
1.28 km
James Hillier Public School
Elementary: Public
1.23 km
Russell Reid Public School
Elementary: Public
0.30 km
Our Lady of Providence Catholic Elementary School
Elementary: Catholic
0.41 km
Confederation Elementary School
Elementary: Public
0.66 km
St. Mary Catholic Learning Centre
Secondary: Catholic
4.58 km
Grand Erie Learning Alternatives
Secondary: Public
3.74 km
Tollgate Technological Skills Centre Secondary School
Secondary: Public
0.64 km
St John's College
Secondary: Catholic
1.31 km
North Park Collegiate and Vocational School
Secondary: Public
1.87 km
Brantford Collegiate Institute and Vocational School
Secondary: Public
3.34 km
-
Wilkes Park
Ontario 1.13km -
Devon Downs Park
Ontario 1.97km -
Cedarland Park
57 Four Seasons Dr, Brantford ON 2.51km
-
Scotiabank
120 King George Rd, Brantford ON N3R 5K8 0.79km -
RBC Royal Bank
300 King George Rd (King George Road), Brantford ON N3R 5L8 1.1km -
CIBC
82 King George Rd, Brantford ON N3R 5K4 1.23km














