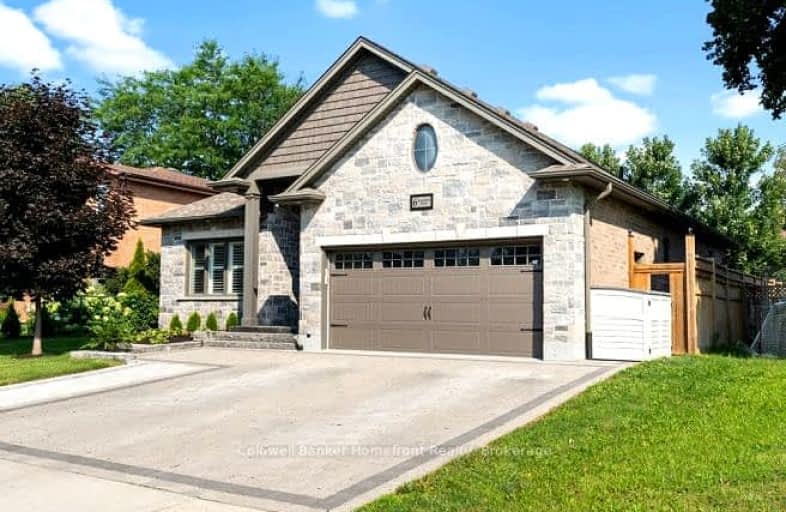Car-Dependent
- Most errands require a car.
Bikeable
- Some errands can be accomplished on bike.

ÉÉC Sainte-Marguerite-Bourgeoys-Brantfrd
Elementary: CatholicPrincess Elizabeth Public School
Elementary: PublicAgnes Hodge Public School
Elementary: PublicSt. Gabriel Catholic (Elementary) School
Elementary: CatholicDufferin Public School
Elementary: PublicRyerson Heights Elementary School
Elementary: PublicSt. Mary Catholic Learning Centre
Secondary: CatholicGrand Erie Learning Alternatives
Secondary: PublicPauline Johnson Collegiate and Vocational School
Secondary: PublicSt John's College
Secondary: CatholicBrantford Collegiate Institute and Vocational School
Secondary: PublicAssumption College School School
Secondary: Catholic-
Dogford Park
189 Gilkison St, Brantford ON 1.02km -
Cockshutt Park
Brantford ON 1.51km -
Brantford Parks & Recreation
1 Sherwood Dr, Brantford ON N3T 1N3 1.61km
-
BMO Bank of Montreal
310 Colborne St, Brantford ON N3S 3M9 1.29km -
TD Bank Financial Group
230 Shellard Lane, Brantford ON N3T 0B9 1.89km -
Laurentian Bank of Canada
43 Market St, Brantford ON N3T 2Z6 2.15km
- 4 bath
- 4 bed
- 3000 sqft
119 Tutela Heights Road, Brantford, Ontario • N3T 5L6 • Brantford














