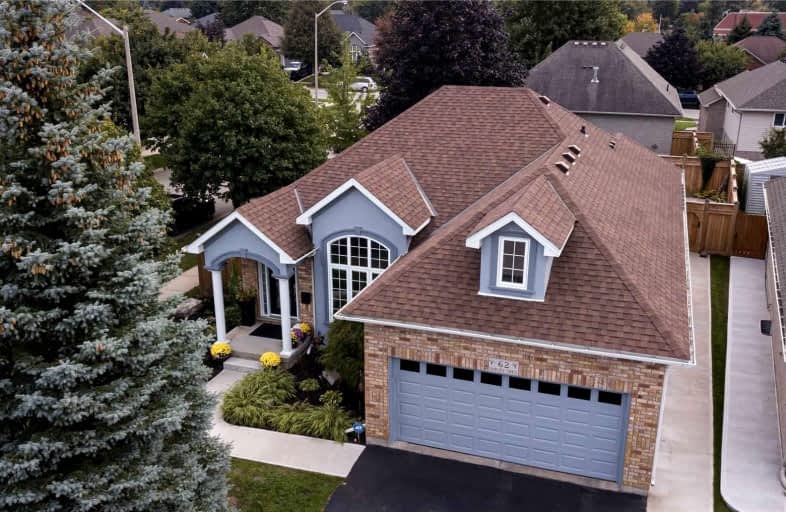
Greenbrier Public School
Elementary: Public
0.81 km
St. Leo School
Elementary: Catholic
1.48 km
James Hillier Public School
Elementary: Public
1.82 km
Russell Reid Public School
Elementary: Public
0.72 km
Our Lady of Providence Catholic Elementary School
Elementary: Catholic
0.22 km
Confederation Elementary School
Elementary: Public
1.19 km
St. Mary Catholic Learning Centre
Secondary: Catholic
5.05 km
Grand Erie Learning Alternatives
Secondary: Public
4.10 km
Tollgate Technological Skills Centre Secondary School
Secondary: Public
1.25 km
St John's College
Secondary: Catholic
1.91 km
North Park Collegiate and Vocational School
Secondary: Public
2.02 km
Brantford Collegiate Institute and Vocational School
Secondary: Public
3.91 km














