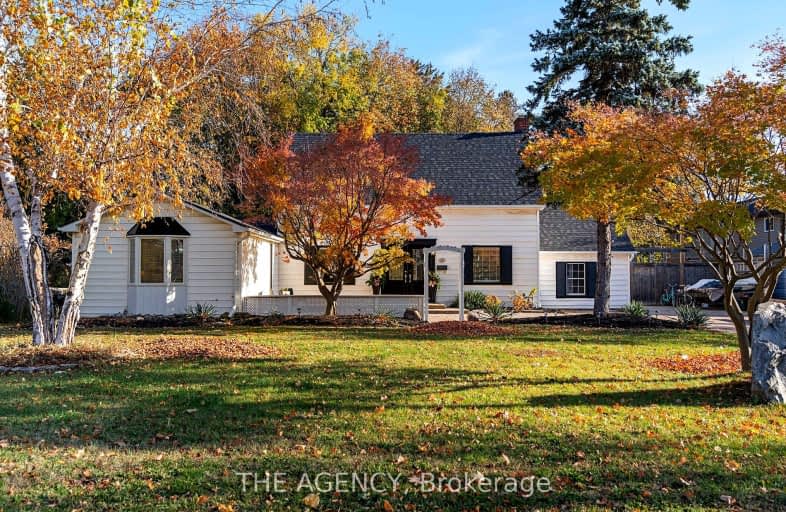
Car-Dependent
- Most errands require a car.
Bikeable
- Some errands can be accomplished on bike.

Christ the King School
Elementary: CatholicGraham Bell-Victoria Public School
Elementary: PublicGrandview Public School
Elementary: PublicLansdowne-Costain Public School
Elementary: PublicJames Hillier Public School
Elementary: PublicDufferin Public School
Elementary: PublicSt. Mary Catholic Learning Centre
Secondary: CatholicGrand Erie Learning Alternatives
Secondary: PublicTollgate Technological Skills Centre Secondary School
Secondary: PublicSt John's College
Secondary: CatholicNorth Park Collegiate and Vocational School
Secondary: PublicBrantford Collegiate Institute and Vocational School
Secondary: Public-
Fume RestoBar
150 Morrell Street, Brantford, ON N3T 4K2 1.01km -
Brando's Beach House
135 Market Street, Brantford, ON N3T 2Z9 1.96km -
Lookout Sports Lounge
254 North Park Street, Brantford, ON N3R 4L1 2.07km
-
Blue Dog Coffee Roasters
199 Brant Ave, Brantford, ON N3T 3J1 1.06km -
Tim Hortons
80 King George Road, Brantford, ON N3R 5K4 1.41km -
McDonald's
73 King George Road, Brantford, ON N3R 5K2 1.39km
-
Terrace Hill Pharmacy
217 Terrace Hill Street, Brantford, ON N3R 1G8 0.6km -
Shoppers Drug Mart
269 Clarence Street, Brantford, ON N3R 3T6 1.83km -
Hauser’s Pharmacy & Home Healthcare
1010 Upper Wentworth Street, Hamilton, ON L9A 4V9 34.47km
-
Paris Diner
30 Paris Rd, Paris, ON N3L 3H8 7.58km -
Bento Sushi
371 St Paul Ave, Brantford, ON N3R 4N5 0.77km -
My-Thai Restaurant
393 Saint Paul Ave, Brantford, ON N3R 4N6 0.81km
-
Oakhill Marketplace
39 King George Rd, Brantford, ON N3R 5K2 1.13km -
Al's Shoe Factory Outlet
135 King George Road, Brantford, ON N3R 5K7 1.82km -
Canadian Tire
30 Lynden Road, Brantford, ON N3R 8A4 3.59km
-
Brant Food Centre
94 Grey St, Brantford, ON N3T 2T5 2.12km -
Toni's Fine Foods
128 Nelson Street, Unit 5, Brantford, ON N3S 4B6 2.31km -
Freshco
50 Market Street S, Brantford, ON N3S 2E3 2.71km
-
Liquor Control Board of Ontario
233 Dundurn Street S, Hamilton, ON L8P 4K8 33.61km -
Winexpert Kitchener
645 Westmount Road E, Unit 2, Kitchener, ON N2E 3S3 34.61km -
The Beer Store
875 Highland Road W, Kitchener, ON N2N 2Y2 36.56km
-
Shell
321 Street Paul Avenue, Brantford, ON N3R 4M9 0.71km -
Ken's Towing
67 Henry Street, Brantford, ON N3S 5C6 2.43km -
Aecon Construction
1365 Colborne Street E, Brantford, ON N3T 5M1 8.19km
-
Galaxy Cinemas Brantford
300 King George Road, Brantford, ON N3R 5L8 3.18km -
Galaxy Cinemas Cambridge
355 Hespeler Road, Cambridge, ON N1R 8J9 26.89km -
Cineplex Cinemas Ancaster
771 Golf Links Road, Ancaster, ON L9G 3K9 27.86km
-
Idea Exchange
12 Water Street S, Cambridge, ON N1R 3C5 22.85km -
Idea Exchange
50 Saginaw Parkway, Cambridge, ON N1T 1W2 26.58km -
Idea Exchange
435 King Street E, Cambridge, ON N3H 3N1 27.83km
-
Cambridge Memorial Hospital
700 Coronation Boulevard, Cambridge, ON N1R 3G2 25.22km -
McMaster Children's Hospital
1200 Main Street W, Hamilton, ON L8N 3Z5 31.64km -
Grand River Hospital
3570 King Street E, Kitchener, ON N2A 2W1 31.89km
-
Devon Downs Park
ON 0.38km -
Spring St Park - Buck Park
Spring St (Chestnut Ave), Brantford ON N3T 3V5 1.26km -
Wood St Park
Brantford ON 1.61km
-
Scotiabank
321 St Paul Ave, Brantford ON N3R 4M9 0.51km -
CIBC
2 King George Rd (at St Paul Ave), Brantford ON N3R 5J7 1.07km -
Tandia Financial Credit Union Ltd
25 King George Rd, Brantford ON N3R 5J8 1.08km













