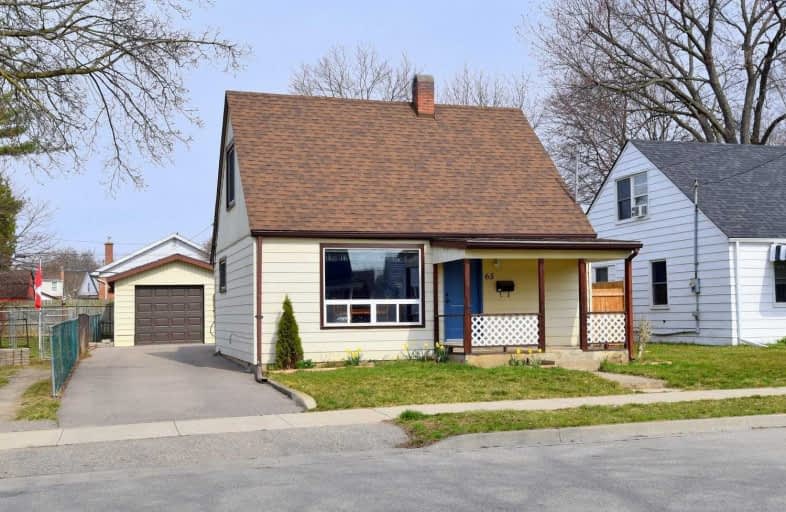
ÉÉC Sainte-Marguerite-Bourgeoys-Brantfrd
Elementary: Catholic
1.66 km
Princess Elizabeth Public School
Elementary: Public
0.89 km
Bellview Public School
Elementary: Public
0.22 km
Major Ballachey Public School
Elementary: Public
1.41 km
King George School
Elementary: Public
2.32 km
Jean Vanier Catholic Elementary School
Elementary: Catholic
0.39 km
St. Mary Catholic Learning Centre
Secondary: Catholic
1.59 km
Grand Erie Learning Alternatives
Secondary: Public
2.92 km
Pauline Johnson Collegiate and Vocational School
Secondary: Public
1.94 km
North Park Collegiate and Vocational School
Secondary: Public
4.99 km
Brantford Collegiate Institute and Vocational School
Secondary: Public
2.84 km
Assumption College School School
Secondary: Catholic
3.95 km









