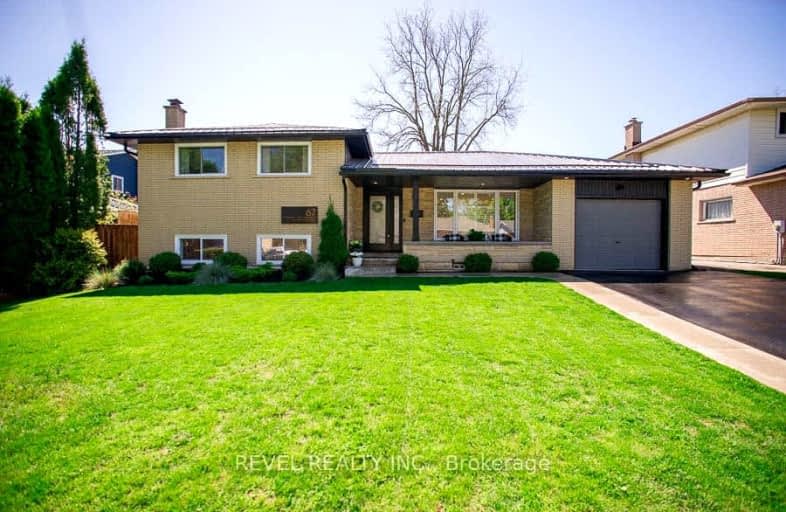
Video Tour
Somewhat Walkable
- Some errands can be accomplished on foot.
63
/100
Bikeable
- Some errands can be accomplished on bike.
59
/100

St. Patrick School
Elementary: Catholic
0.49 km
Resurrection School
Elementary: Catholic
1.27 km
Prince Charles Public School
Elementary: Public
0.85 km
Centennial-Grand Woodlands School
Elementary: Public
1.19 km
Cedarland Public School
Elementary: Public
1.82 km
Brier Park Public School
Elementary: Public
0.73 km
St. Mary Catholic Learning Centre
Secondary: Catholic
3.43 km
Grand Erie Learning Alternatives
Secondary: Public
2.12 km
Tollgate Technological Skills Centre Secondary School
Secondary: Public
2.78 km
Pauline Johnson Collegiate and Vocational School
Secondary: Public
3.43 km
North Park Collegiate and Vocational School
Secondary: Public
0.76 km
Brantford Collegiate Institute and Vocational School
Secondary: Public
3.38 km
-
Cameron Heights Park
Ontario 0.64km -
Briar Park Public School
Brantford ON 0.8km -
Wood St Park
Brantford ON 1.32km
-
BMO Bank of Montreal
195 Henry St, Brantford ON N3S 5C9 1.87km -
President's Choice Financial Pavilion and ATM
290 King George Rd Nth Hiway 24, Brantford ON N3R 5L8 2.44km -
RBC Royal Bank
300 King George Rd (King George Road), Brantford ON N3R 5L8 2.57km













