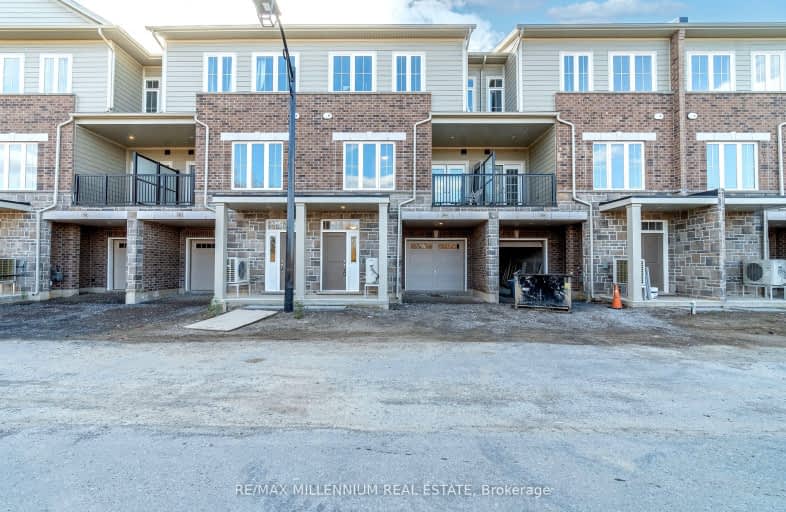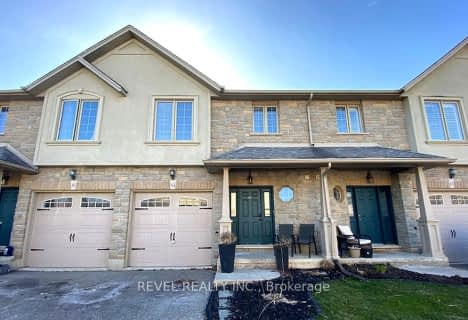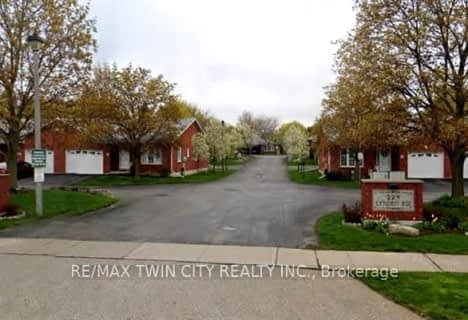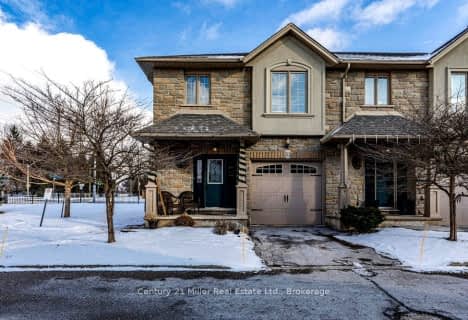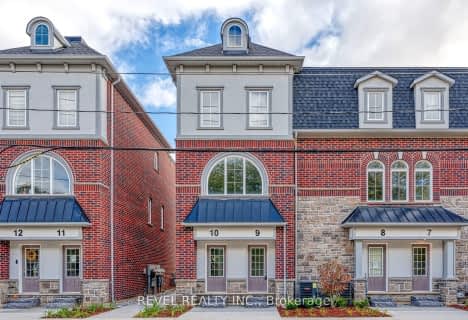Car-Dependent
- Most errands require a car.
Bikeable
- Some errands can be accomplished on bike.

Resurrection School
Elementary: CatholicCedarland Public School
Elementary: PublicBranlyn Community School
Elementary: PublicBrier Park Public School
Elementary: PublicNotre Dame School
Elementary: CatholicBanbury Heights School
Elementary: PublicSt. Mary Catholic Learning Centre
Secondary: CatholicGrand Erie Learning Alternatives
Secondary: PublicTollgate Technological Skills Centre Secondary School
Secondary: PublicPauline Johnson Collegiate and Vocational School
Secondary: PublicSt John's College
Secondary: CatholicNorth Park Collegiate and Vocational School
Secondary: Public-
Bridle Path Park
Ontario 2.02km -
Wilkes Park
Ontario 2.26km -
Lynden Hills Park
363 Brantwood Park Rd (Sympatica Crescent), Brantford ON N3P 1G8 2.3km
-
Localcoin Bitcoin ATM - Hasty Market
627 Park Rd N, Brantford ON N3T 5L8 0.37km -
TD Bank Financial Group
444 Fairview Dr (at West Street), Brantford ON N3R 2X8 1.99km -
CIBC
84 Lynden Rd (Wayne Gretzky Pkwy.), Brantford ON N3R 6B8 2.09km
