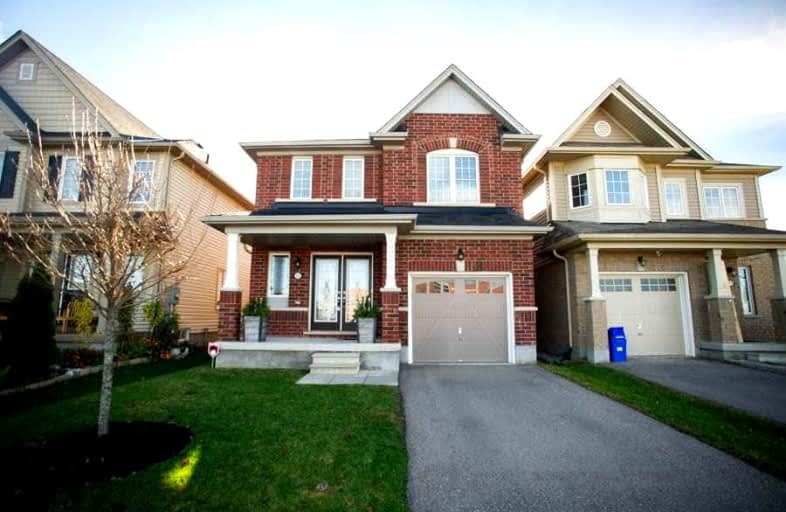
Video Tour

Mount Pleasant School
Elementary: Public
3.28 km
St. Basil Catholic Elementary School
Elementary: Catholic
0.41 km
Agnes Hodge Public School
Elementary: Public
2.73 km
St. Gabriel Catholic (Elementary) School
Elementary: Catholic
1.71 km
Walter Gretzky Elementary School
Elementary: Public
0.20 km
Ryerson Heights Elementary School
Elementary: Public
1.65 km
St. Mary Catholic Learning Centre
Secondary: Catholic
5.00 km
Grand Erie Learning Alternatives
Secondary: Public
6.08 km
Tollgate Technological Skills Centre Secondary School
Secondary: Public
6.43 km
St John's College
Secondary: Catholic
5.76 km
Brantford Collegiate Institute and Vocational School
Secondary: Public
4.26 km
Assumption College School School
Secondary: Catholic
1.40 km




