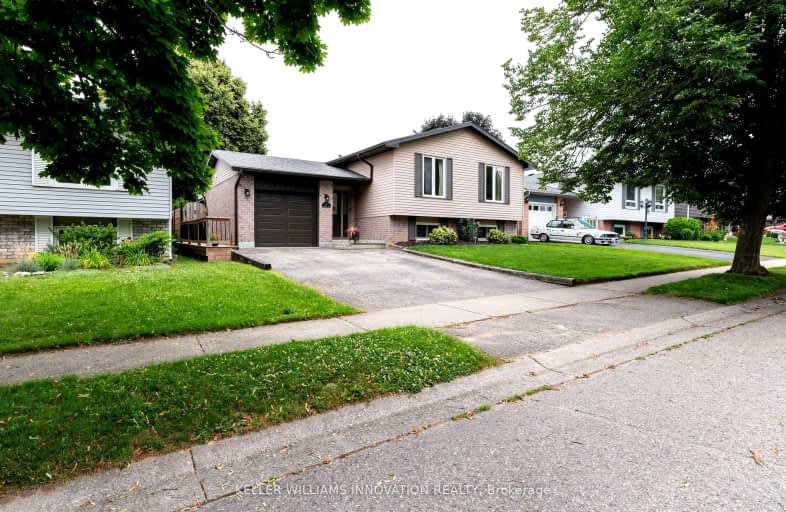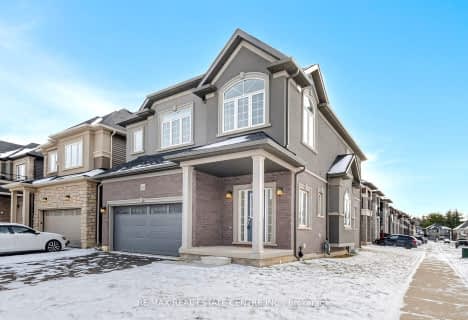
Video Tour
Car-Dependent
- Almost all errands require a car.
14
/100
Somewhat Bikeable
- Almost all errands require a car.
22
/100

Greenbrier Public School
Elementary: Public
2.19 km
Lansdowne-Costain Public School
Elementary: Public
2.69 km
James Hillier Public School
Elementary: Public
2.01 km
Russell Reid Public School
Elementary: Public
0.97 km
Our Lady of Providence Catholic Elementary School
Elementary: Catholic
1.26 km
Confederation Elementary School
Elementary: Public
1.00 km
Grand Erie Learning Alternatives
Secondary: Public
4.86 km
Tollgate Technological Skills Centre Secondary School
Secondary: Public
1.33 km
St John's College
Secondary: Catholic
1.73 km
North Park Collegiate and Vocational School
Secondary: Public
3.13 km
Brantford Collegiate Institute and Vocational School
Secondary: Public
4.02 km
Assumption College School School
Secondary: Catholic
5.76 km
-
Wilkes Park
Ontario 2.31km -
Brant Park
119 Jennings Rd (Oakhill Drive), Brantford ON N3T 5L7 2.64km -
Waterworks Park
Brantford ON 3.73km
-
TD Canada Trust ATM
265 King George Rd, Brantford ON N3R 6Y1 1.66km -
CIBC
2 King George Rd (at St Paul Ave), Brantford ON N3R 5J7 2.74km -
HODL Bitcoin ATM - Hasty Market
255 Fairview Dr, Brantford ON N3R 7E3 3.13km













