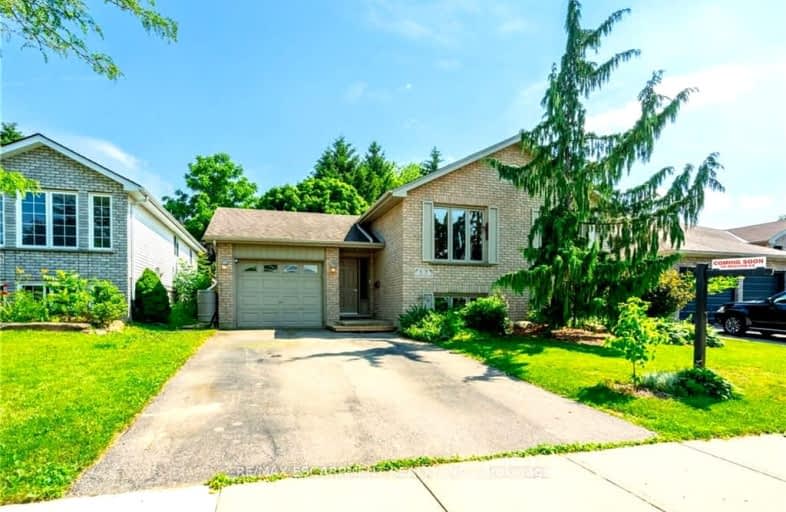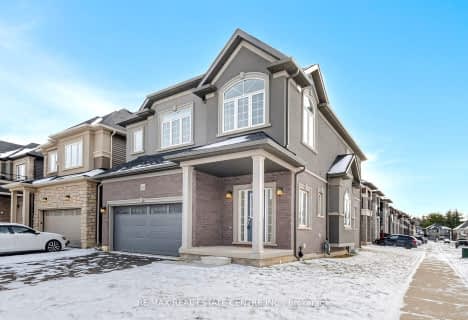Car-Dependent
- Almost all errands require a car.
15
/100
Somewhat Bikeable
- Almost all errands require a car.
23
/100

Greenbrier Public School
Elementary: Public
2.21 km
Lansdowne-Costain Public School
Elementary: Public
2.90 km
James Hillier Public School
Elementary: Public
2.20 km
Russell Reid Public School
Elementary: Public
1.09 km
Our Lady of Providence Catholic Elementary School
Elementary: Catholic
1.30 km
Confederation Elementary School
Elementary: Public
1.18 km
Grand Erie Learning Alternatives
Secondary: Public
5.02 km
Tollgate Technological Skills Centre Secondary School
Secondary: Public
1.50 km
St John's College
Secondary: Catholic
1.93 km
North Park Collegiate and Vocational School
Secondary: Public
3.23 km
Brantford Collegiate Institute and Vocational School
Secondary: Public
4.22 km
Assumption College School School
Secondary: Catholic
5.96 km
-
Devon Downs Park
Ontario 2.94km -
Cedarland Park
57 Four Seasons Dr, Brantford ON 3.56km -
Burnley Park
Ontario 3.86km
-
RBC Royal Bank
300 King George Rd (King George Road), Brantford ON N3R 5L8 1.8km -
CIBC
151 King George Rd, Brantford ON N3R 5K7 1.91km -
CIBC
2 King George Rd (at St Paul Ave), Brantford ON N3R 5J7 2.9km














