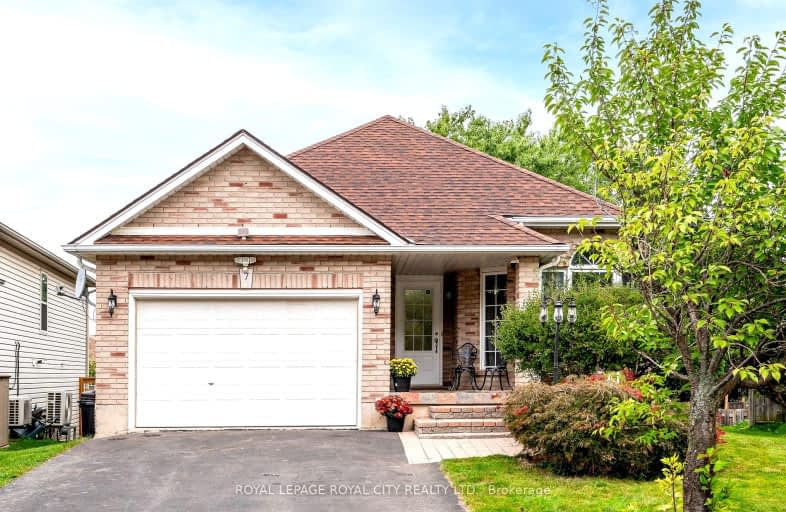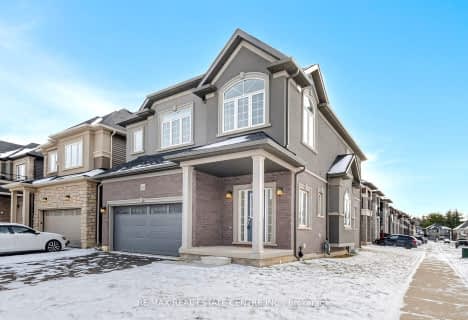Car-Dependent
- Most errands require a car.
Bikeable
- Some errands can be accomplished on bike.

St. Basil Catholic Elementary School
Elementary: CatholicAgnes Hodge Public School
Elementary: PublicSt. Gabriel Catholic (Elementary) School
Elementary: CatholicDufferin Public School
Elementary: PublicWalter Gretzky Elementary School
Elementary: PublicRyerson Heights Elementary School
Elementary: PublicSt. Mary Catholic Learning Centre
Secondary: CatholicGrand Erie Learning Alternatives
Secondary: PublicTollgate Technological Skills Centre Secondary School
Secondary: PublicSt John's College
Secondary: CatholicBrantford Collegiate Institute and Vocational School
Secondary: PublicAssumption College School School
Secondary: Catholic-
Edith Montour Park
Longboat, Brantford ON 1.07km -
Ksl Design
18 Spalding Dr, Brantford ON N3T 6B8 1.36km -
Brantford Parks & Recreation
1 Sherwood Dr, Brantford ON N3T 1N3 2.26km
-
TD Bank Financial Group
230 Shellard Lane, Brantford ON N3T 0B9 0.3km -
Bitcoin Depot - Bitcoin ATM
230 Shellard Lane, Brantford ON N3T 0B9 0.38km -
Localcoin Bitcoin ATM - in and Out Convenience - Brantford
40 Dalhousie St, Brantford ON N3T 2H8 2.93km














