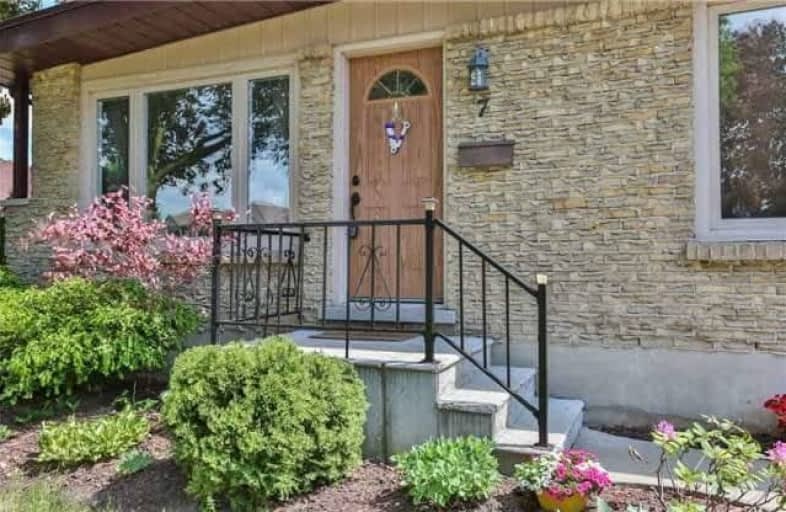Sold on Nov 26, 2018
Note: Property is not currently for sale or for rent.

-
Type: Detached
-
Style: Bungalow
-
Lot Size: 50 x 0 Feet
-
Age: No Data
-
Taxes: $3,104 per year
-
Days on Site: 89 Days
-
Added: Sep 07, 2019 (2 months on market)
-
Updated:
-
Last Checked: 2 months ago
-
MLS®#: X4231569
-
Listed By: Right at home realty inc., brokerage
Open Concept, Bright, Fully Functional And Spacious Home Offers 3 Generous Sized Bedrooms, 2 Full Bathrooms, W/Out From Master Bedroom To Deck & A Finished Basement Boasts A Huge Rec Room That Will Be Perfect For Entertaining, An Office Or Den, A Large Laundry Room With A Pocket Door, And A 3Pc. Bathroom. Kitchen Offers Nice Cozy Dinette Space Off To The Side, Entrance To The Yard And Lots Of Cabinetry Space. D/Driveway Leaves Lots Of Space For Parking
Extras
All W/Coverings, Elfs, Fridges, Stoves, Washers, Dryers, 1 B/I Dishwasher, A Workshop With Power To The Shop,A Shed, Water Soft Spacious Garage With Shelving, Large Backyard With Split Deck
Property Details
Facts for 7 Uplands Drive, Brantford
Status
Days on Market: 89
Last Status: Sold
Sold Date: Nov 26, 2018
Closed Date: Dec 14, 2018
Expiry Date: Nov 30, 2018
Sold Price: $367,000
Unavailable Date: Nov 26, 2018
Input Date: Aug 29, 2018
Property
Status: Sale
Property Type: Detached
Style: Bungalow
Area: Brantford
Availability Date: Tbd
Inside
Bedrooms: 3
Bathrooms: 2
Kitchens: 1
Rooms: 8
Den/Family Room: No
Air Conditioning: Central Air
Fireplace: Yes
Washrooms: 2
Building
Basement: Finished
Basement 2: Sep Entrance
Heat Type: Forced Air
Heat Source: Gas
Exterior: Brick
Exterior: Vinyl Siding
Water Supply: Municipal
Special Designation: Unknown
Parking
Driveway: Private
Garage Spaces: 1
Garage Type: Attached
Covered Parking Spaces: 4
Total Parking Spaces: 4
Fees
Tax Year: 2017
Tax Legal Description: Lt 148, Pl 1382 City Of Brantford
Taxes: $3,104
Highlights
Feature: Fenced Yard
Feature: Park
Feature: Public Transit
Feature: School
Land
Cross Street: Kent/Uplands
Municipality District: Brantford
Fronting On: South
Pool: None
Sewer: Sewers
Lot Frontage: 50 Feet
Rooms
Room details for 7 Uplands Drive, Brantford
| Type | Dimensions | Description |
|---|---|---|
| Living Main | 3.05 x 4.57 | Open Concept, Hardwood Floor, Window |
| Kitchen Main | 2.87 x 4.34 | Eat-In Kitchen, W/O To Garden, Backsplash |
| Master Main | 3.45 x 3.78 | W/O To Deck, Hardwood Floor |
| 2nd Br Main | 2.24 x 3.12 | Hardwood Floor |
| 3rd Br Main | 3.05 x 3.53 | Hardwood Floor |
| Family Bsmt | 3.30 x 10.36 | Open Concept |
| Rec Bsmt | 3.30 x 10.36 | Open Concept |
| Laundry Bsmt | - |
| XXXXXXXX | XXX XX, XXXX |
XXXX XXX XXXX |
$XXX,XXX |
| XXX XX, XXXX |
XXXXXX XXX XXXX |
$XXX,XXX | |
| XXXXXXXX | XXX XX, XXXX |
XXXXXXX XXX XXXX |
|
| XXX XX, XXXX |
XXXXXX XXX XXXX |
$XXX,XXX |
| XXXXXXXX XXXX | XXX XX, XXXX | $367,000 XXX XXXX |
| XXXXXXXX XXXXXX | XXX XX, XXXX | $379,000 XXX XXXX |
| XXXXXXXX XXXXXXX | XXX XX, XXXX | XXX XXXX |
| XXXXXXXX XXXXXX | XXX XX, XXXX | $419,000 XXX XXXX |

Greenbrier Public School
Elementary: PublicSt. Pius X Catholic Elementary School
Elementary: CatholicJames Hillier Public School
Elementary: PublicRussell Reid Public School
Elementary: PublicOur Lady of Providence Catholic Elementary School
Elementary: CatholicConfederation Elementary School
Elementary: PublicSt. Mary Catholic Learning Centre
Secondary: CatholicGrand Erie Learning Alternatives
Secondary: PublicTollgate Technological Skills Centre Secondary School
Secondary: PublicSt John's College
Secondary: CatholicNorth Park Collegiate and Vocational School
Secondary: PublicBrantford Collegiate Institute and Vocational School
Secondary: Public

