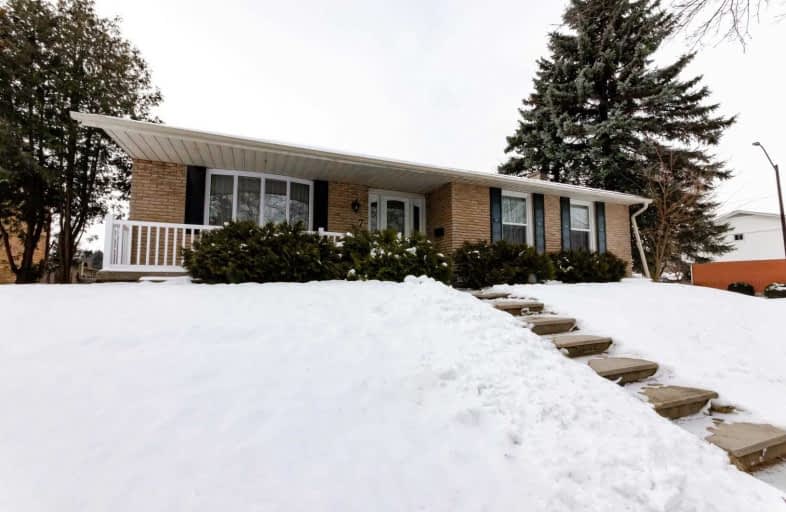
Resurrection School
Elementary: Catholic
0.64 km
Greenbrier Public School
Elementary: Public
0.72 km
Centennial-Grand Woodlands School
Elementary: Public
0.48 km
St. Leo School
Elementary: Catholic
0.51 km
Cedarland Public School
Elementary: Public
0.54 km
Brier Park Public School
Elementary: Public
0.98 km
St. Mary Catholic Learning Centre
Secondary: Catholic
4.72 km
Grand Erie Learning Alternatives
Secondary: Public
3.51 km
Tollgate Technological Skills Centre Secondary School
Secondary: Public
2.30 km
St John's College
Secondary: Catholic
2.85 km
North Park Collegiate and Vocational School
Secondary: Public
1.31 km
Brantford Collegiate Institute and Vocational School
Secondary: Public
4.15 km



