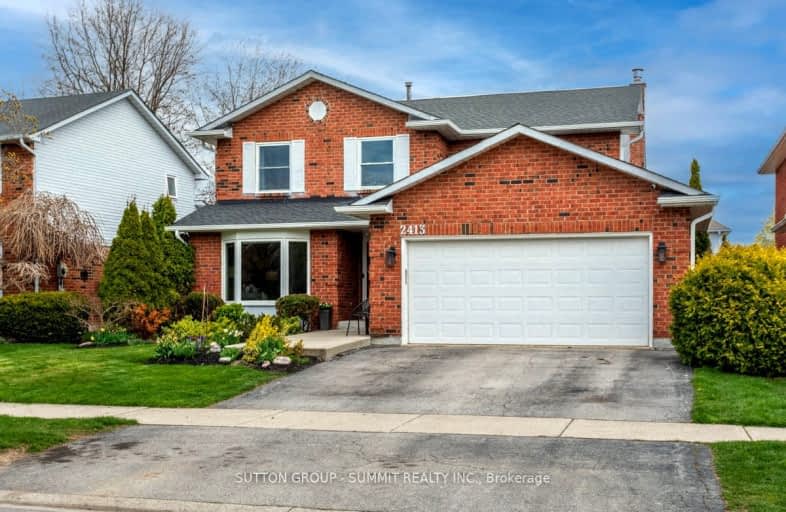
3D Walkthrough
Car-Dependent
- Most errands require a car.
35
/100
Good Transit
- Some errands can be accomplished by public transportation.
51
/100
Somewhat Bikeable
- Most errands require a car.
41
/100

Bruce T Lindley
Elementary: Public
1.36 km
Sacred Heart of Jesus Catholic School
Elementary: Catholic
1.55 km
St Timothy Separate School
Elementary: Catholic
0.72 km
C H Norton Public School
Elementary: Public
1.36 km
Florence Meares Public School
Elementary: Public
1.77 km
Alton Village Public School
Elementary: Public
2.09 km
Thomas Merton Catholic Secondary School
Secondary: Catholic
5.71 km
Lester B. Pearson High School
Secondary: Public
1.97 km
M M Robinson High School
Secondary: Public
1.98 km
Corpus Christi Catholic Secondary School
Secondary: Catholic
4.06 km
Notre Dame Roman Catholic Secondary School
Secondary: Catholic
0.36 km
Dr. Frank J. Hayden Secondary School
Secondary: Public
2.07 km
-
Newport Park
ON 0.93km -
Berton Park
4050 Berton Ave, Burlington ON 1.77km -
Norton Community Park
Burlington ON 2.1km
-
TD Canada Trust Branch and ATM
2931 Walkers Line, Burlington ON L7M 4M6 1.28km -
TD Bank Financial Group
2931 Walkers Line, Burlington ON L7M 4M6 1.28km -
BMO Bank of Montreal
2201 Brant St, Burlington ON L7P 3N8 2.89km













