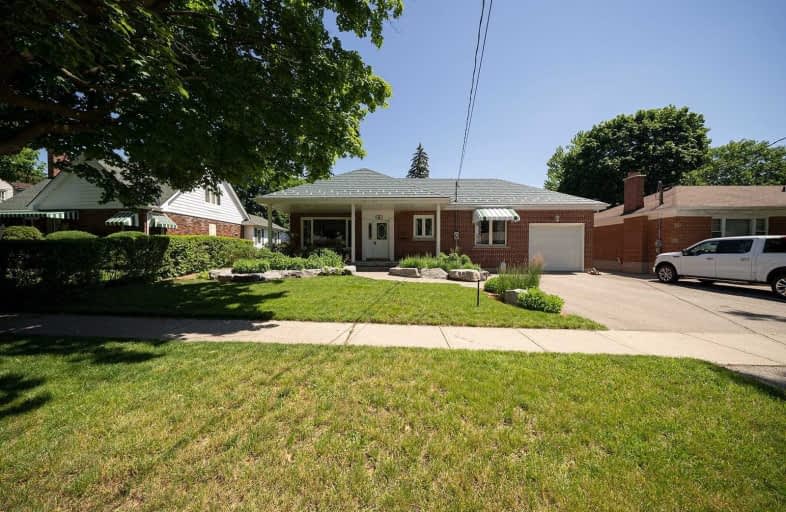
Video Tour

Christ the King School
Elementary: Catholic
1.29 km
Lansdowne-Costain Public School
Elementary: Public
1.05 km
St. Pius X Catholic Elementary School
Elementary: Catholic
1.15 km
James Hillier Public School
Elementary: Public
0.24 km
Russell Reid Public School
Elementary: Public
1.40 km
Confederation Elementary School
Elementary: Public
1.05 km
St. Mary Catholic Learning Centre
Secondary: Catholic
3.54 km
Grand Erie Learning Alternatives
Secondary: Public
3.03 km
Tollgate Technological Skills Centre Secondary School
Secondary: Public
0.79 km
St John's College
Secondary: Catholic
0.35 km
North Park Collegiate and Vocational School
Secondary: Public
2.04 km
Brantford Collegiate Institute and Vocational School
Secondary: Public
2.03 km













