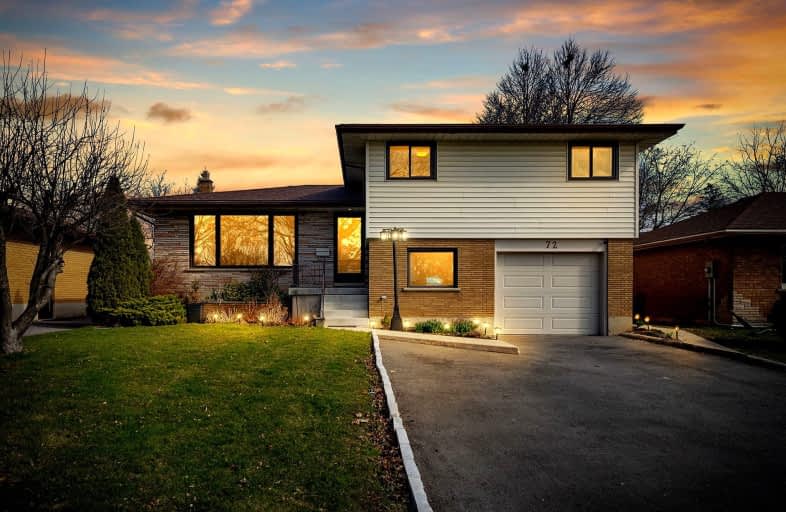Somewhat Walkable
- Some errands can be accomplished on foot.
66
/100
Bikeable
- Some errands can be accomplished on bike.
52
/100

Greenbrier Public School
Elementary: Public
1.22 km
St. Pius X Catholic Elementary School
Elementary: Catholic
0.82 km
James Hillier Public School
Elementary: Public
0.88 km
Russell Reid Public School
Elementary: Public
0.71 km
Our Lady of Providence Catholic Elementary School
Elementary: Catholic
0.82 km
Confederation Elementary School
Elementary: Public
0.82 km
St. Mary Catholic Learning Centre
Secondary: Catholic
4.12 km
Grand Erie Learning Alternatives
Secondary: Public
3.27 km
Tollgate Technological Skills Centre Secondary School
Secondary: Public
0.59 km
St John's College
Secondary: Catholic
1.13 km
North Park Collegiate and Vocational School
Secondary: Public
1.49 km
Brantford Collegiate Institute and Vocational School
Secondary: Public
2.93 km
-
Wood St Park
Brantford ON 1.24km -
Burnley Park
Ontario 2.19km -
Dufferin Green Space
Brantford ON 2.31km
-
TD Canada Trust ATM
265 King George Rd, Brantford ON N3R 6Y1 0.76km -
CIBC
2 King George Rd (at St Paul Ave), Brantford ON N3R 5J7 1.21km -
RBC Royal Bank
300 King George Rd (King George Road), Brantford ON N3R 5L8 1.37km














