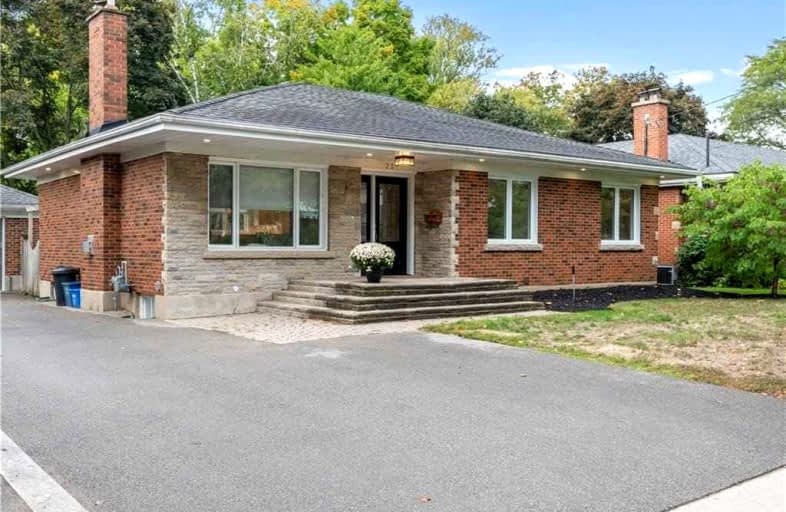
Video Tour

Christ the King School
Elementary: Catholic
1.26 km
Lansdowne-Costain Public School
Elementary: Public
1.01 km
St. Pius X Catholic Elementary School
Elementary: Catholic
1.19 km
James Hillier Public School
Elementary: Public
0.29 km
Russell Reid Public School
Elementary: Public
1.42 km
Confederation Elementary School
Elementary: Public
1.06 km
St. Mary Catholic Learning Centre
Secondary: Catholic
3.55 km
Grand Erie Learning Alternatives
Secondary: Public
3.05 km
Tollgate Technological Skills Centre Secondary School
Secondary: Public
0.81 km
St John's College
Secondary: Catholic
0.33 km
North Park Collegiate and Vocational School
Secondary: Public
2.09 km
Brantford Collegiate Institute and Vocational School
Secondary: Public
2.02 km













