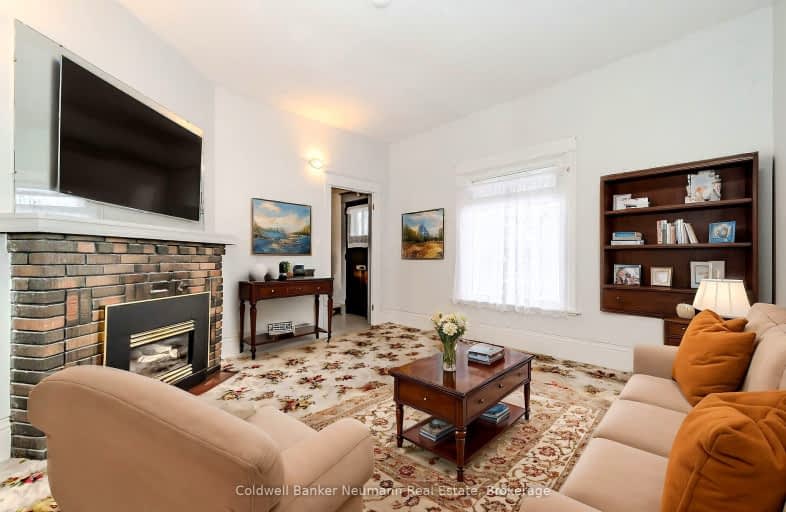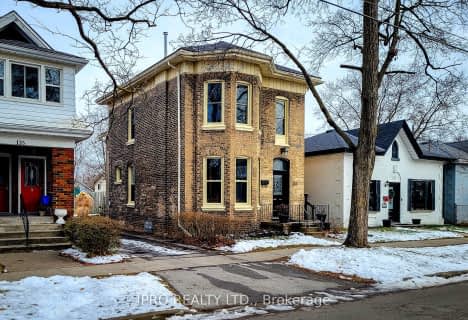Very Walkable
- Most errands can be accomplished on foot.
Somewhat Bikeable
- Most errands require a car.

Christ the King School
Elementary: CatholicGraham Bell-Victoria Public School
Elementary: PublicCentral Public School
Elementary: PublicGrandview Public School
Elementary: PublicSt. Pius X Catholic Elementary School
Elementary: CatholicDufferin Public School
Elementary: PublicSt. Mary Catholic Learning Centre
Secondary: CatholicGrand Erie Learning Alternatives
Secondary: PublicTollgate Technological Skills Centre Secondary School
Secondary: PublicSt John's College
Secondary: CatholicNorth Park Collegiate and Vocational School
Secondary: PublicBrantford Collegiate Institute and Vocational School
Secondary: Public-
Burnley Park
Ontario 0.46km -
CNR Gore Park
220 Market St (West Street), Brantford ON 0.51km -
Tom Thumb Park
45 Brant Ave (West Street), Brantford ON 1.13km
-
TD Canada Trust Branch and ATM
70 Market St, Brantford ON N3T 2Z7 1.1km -
Localcoin Bitcoin ATM - Euro Convenience
72 Charing Cross St, Brantford ON N3R 7S1 1.13km -
Scotiabank
170 Colborne St, Brantford ON N3T 2G6 1.32km





















