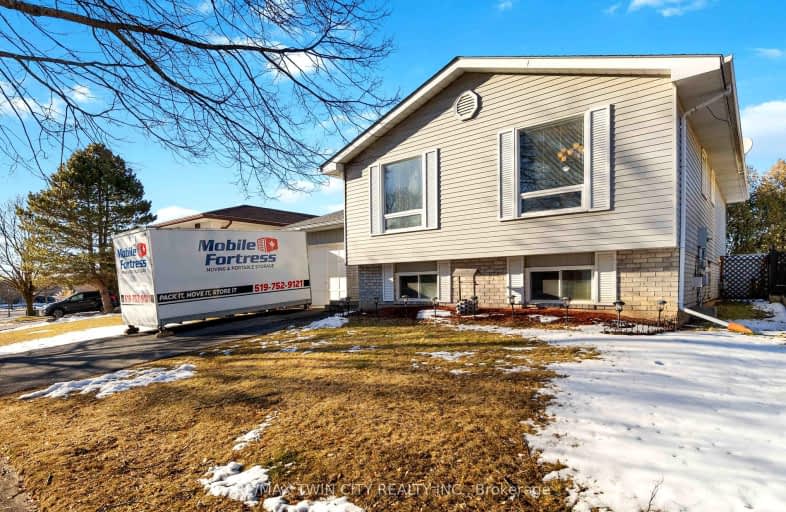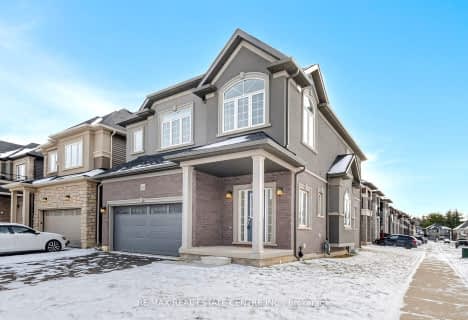Car-Dependent
- Almost all errands require a car.
14
/100
Somewhat Bikeable
- Almost all errands require a car.
22
/100

Greenbrier Public School
Elementary: Public
2.24 km
Lansdowne-Costain Public School
Elementary: Public
2.70 km
James Hillier Public School
Elementary: Public
2.04 km
Russell Reid Public School
Elementary: Public
1.02 km
Our Lady of Providence Catholic Elementary School
Elementary: Catholic
1.30 km
Confederation Elementary School
Elementary: Public
1.03 km
Grand Erie Learning Alternatives
Secondary: Public
4.90 km
Tollgate Technological Skills Centre Secondary School
Secondary: Public
1.36 km
St John's College
Secondary: Catholic
1.74 km
North Park Collegiate and Vocational School
Secondary: Public
3.17 km
Brantford Collegiate Institute and Vocational School
Secondary: Public
4.03 km
Assumption College School School
Secondary: Catholic
5.75 km
-
Brant Park
119 Jennings Rd (Oakhill Drive), Brantford ON N3T 5L7 2.62km -
Devon Downs Park
ON 2.77km -
City View Park
184 Terr Hill St (Wells Avenue), Brantford ON 4.1km
-
Scotiabank
265 King George Rd, Brantford ON N3R 6Y1 1.7km -
RBC Royal Bank
300 King George Rd (King George Road), Brantford ON N3R 5L8 1.87km -
Scotiabank
321 St Paul Ave, Brantford ON N3R 4M9 2.95km














