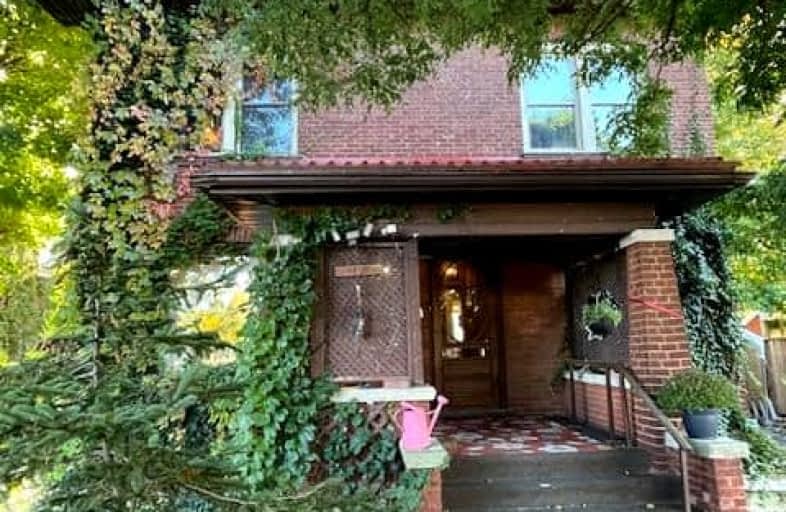Somewhat Walkable
- Some errands can be accomplished on foot.
58
/100
Bikeable
- Some errands can be accomplished on bike.
58
/100

Echo Place Public School
Elementary: Public
0.19 km
St. Peter School
Elementary: Catholic
0.90 km
Holy Cross School
Elementary: Catholic
1.02 km
Major Ballachey Public School
Elementary: Public
1.46 km
King George School
Elementary: Public
1.47 km
Woodman-Cainsville School
Elementary: Public
0.16 km
St. Mary Catholic Learning Centre
Secondary: Catholic
1.69 km
Grand Erie Learning Alternatives
Secondary: Public
1.74 km
Pauline Johnson Collegiate and Vocational School
Secondary: Public
0.73 km
St John's College
Secondary: Catholic
5.09 km
North Park Collegiate and Vocational School
Secondary: Public
3.86 km
Brantford Collegiate Institute and Vocational School
Secondary: Public
3.45 km
-
Mohawk Park
Brantford ON 0.68km -
Darling Park
1.94km -
Brant Crossing Skateboard Park
Brantford ON 3.06km
-
BMO Bank of Montreal
195 Henry St, Brantford ON N3S 5C9 1.65km -
HSBC ATM
7 Charlotte St, Brantford ON N3T 5W7 2.43km -
TD Canada Trust Branch and ATM
70 Market St, Brantford ON N3T 2Z7 2.71km











