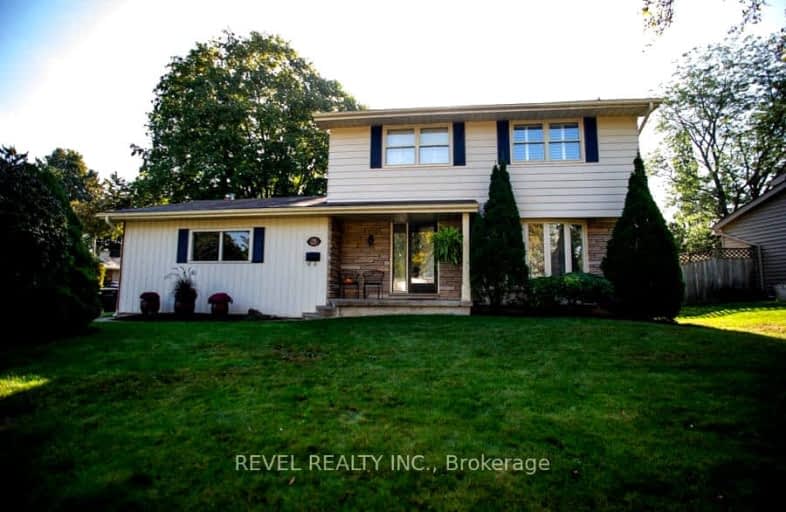
Video Tour
Somewhat Walkable
- Some errands can be accomplished on foot.
53
/100
Somewhat Bikeable
- Most errands require a car.
43
/100

Resurrection School
Elementary: Catholic
1.10 km
Greenbrier Public School
Elementary: Public
0.27 km
Centennial-Grand Woodlands School
Elementary: Public
0.69 km
St. Leo School
Elementary: Catholic
0.52 km
Cedarland Public School
Elementary: Public
0.85 km
Our Lady of Providence Catholic Elementary School
Elementary: Catholic
1.22 km
St. Mary Catholic Learning Centre
Secondary: Catholic
4.86 km
Grand Erie Learning Alternatives
Secondary: Public
3.72 km
Tollgate Technological Skills Centre Secondary School
Secondary: Public
1.98 km
St John's College
Secondary: Catholic
2.58 km
North Park Collegiate and Vocational School
Secondary: Public
1.47 km
Brantford Collegiate Institute and Vocational School
Secondary: Public
4.10 km
-
Kidtastic Adventures
603 Colborne St, Brantford ON N3S 7S8 1.82km -
Silverbridge Park
Brantford ON 3.13km -
Lynden Hills Park
363 Brantwood Park Rd (Sympatica Crescent), Brantford ON N3P 1G8 3.6km
-
HODL Bitcoin ATM - Hasty Market
255 Fairview Dr, Brantford ON N3R 7E3 1.28km -
President's Choice Financial ATM
410 Fairview Dr, Brantford ON N3R 7V7 2.16km -
CIBC
84 Lynden Rd (Wayne Gretzky Pkwy.), Brantford ON N3R 6B8 2.76km









